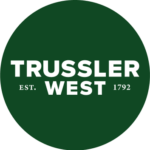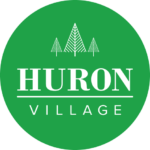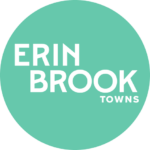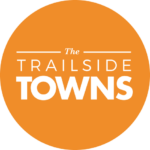
How can I express interest in purchasing a lot in Vista Hills?
Net Zero Ready Single Detached homes are now available for purchase at Vista Hills. Please review the floorplans and pricing on our website, as well as the information outlined below. Once you have made the decision to express your interest in purchasing, you may contact an agent, who will schedule appointments on a first-come, first-serve basis.
What do I need to purchase a home in Vista Hills?
To purchase a Single Detached home in Vista Hills, you will need:
- Valid Driver’s License
- Mortgage Verification Letter
- Deposit Cheque
NOTE: A valid mortgage pre-approval is required to purchase in this community.
Learn About Mortgage Approvals
Mortgage Partner Program
What floorplans are available?
See all eligible 36’ floorplans:
See all eligible 40‘ floorplans:
NEW 36’ ENERGY STAR® Certified Homes
We’re introducing a brand-new product that brings together space, style, and sustainability — all at an attainable price point. Built on a full 36’ lot with a double-car garage, these ENERGY STAR® Certified homes are perfect for families, first-time buyers, or anyone looking to step into homeownership with confidence. see full details by clicking here.
What are the standard finishes that come with this project?
Some highlights of standards in our single detached homes include:
- Hard Surface Countertops in the Kitchen
- Hardwood in the Great Room
- 9′ Ceilings on the Main Floor
- Large Egress Basement Windows
- Triple Pane Vinyl Windows
- ERV & High-Efficiency Furnace
- PLUS, Net Zero Ready
Secondary Suite finishes include:
- Granite countertops in kitchen
- 30.5” upper cabinets with bulkhead
- 8’ 7” ceiling height in basement/ground floor (*some areas may be dropped due to structural requirements and bulkheads)
- USB outlet in Kitchen
- Ceramic tile in kitchen and bathrooms; carpet in living room & bedrooms (exception of Samuel, which has laminate flooring throughout kitchen and living room)
- Separate HVAC – Dual-Fuel Furnace, ERV, Air Source Heat Pump, Tankless Water Heater, Water Softener, and WIFI-connected thermostat
- Separate entrance – 2-panel steel side door with peep hole
Shared features for secondary suites include:
- Water & hydro meters
- Electrical panel (with ability to upgrade to a separate panel for Secondary Suite)
- Water hook ups
Net Zero Ready comes standard and is built into the price of your new home. These homes are optimized so that the home is capable of generating as much energy as an average family consumes – all it needs post-closing is energy-producing technology like solar panels to be installed. You can now upgrade your home to FULL Net Zero with the added benefit of having solar panels installed before move-in day for extra savings and comfort.
Find more information on Net Zero Ready homes here.
What are the closing dates?
Please speak with one of our Sales Representatives for further details on specific closing dates.
What is the deposit structure?
You / your client(s) will be required to provide a cheque in the amount of $5,000 at the purchasing appointment in order to secure a lot. At firm, you / your client(s) will need to provide 5% of the purchase price, less the $5,000 deposit. At occupancy, you / your client(s) will need to provide another 5% of the initial purchase price. Post-dated cheques will be required at firm. If you are a first time home buyer, please speak with a Sales Representative to learn about our first time home buyer deposit structure.
Is HST included in the purchase price?
Yes, HST is included in the price you see on the price sheet.
Are appliances included?
No, appliances are not included in our single detached homes.
Do you allow for assignments?
Activa does not allow assignments on any projects.
What is your co-operative commission rate?
We proudly offer 2% on the base price less HST. All cooperating agents and their clients must sign an OREA Confirmation of Cooperation of Representation to verify they represent the client. This form must be completed before any engagement with Activa. Commissions will be paid at closing.
Do you have a Sales Centre?
Yes! You can visit our Sales Centre at our Vista Hills Model Home to learn more about our available homes.
LOCATION:
259 Sweet Gale Street, Waterloo
SALES CENTRE HOURS:
Monday – Wednesday: 4:00 pm – 7:00 pm
Saturday – Sunday: 1:00 pm – 5:00 pm
If I’m interested in a lot not included in this release, what should I do?
Hang tight – we currently do not have a timeline for future releases, however, if you remain on our email list, we will update you when future releases in Vista Hills become available.
Want more info on Vista Hills?
View our community page to learn more!
Quick Links
-
- To register for Vista Hills emails, click here.
- To view the Community Page, click here.
- To learn more about the Vista Hills community, click here.
- To learn more about ENERGY STAR, click here.
- To learn more about Net Zero Ready, click here.
- To learn more about Activa, click here.
- To learn more about our Mortgage Partner Program, click here.
- To view Floorplans, click here.
- To view Site Map, click here.
- For Features and Finishes, click here.
- To view the price sheet, click here.
Do you have a model home to view?
Yes, we do! Stop by our Model Home and Sales Centre to learn more about Activa’s quality construction and to speak with one of our Sales Representatives.
LOCATION:
259 Sweet Gale Street, Waterloo in Vista Hills
MODEL HOME HOURS:
Monday – Wednesday: 4:00pm – 7:00pm
Saturday & Sunday: 1:00 pm – 5:00 pm
We also recommend you visit our Net Zero Model Homes in Harvest Park and Trussler West to learn all about energy-efficient home building! At our model home, you will see energy-saving features firsthand, while also learning what’s behind the walls that make a Net Zero home more comfortable and environmentally friendly.
LOCATION:
62 Nathalie Street, Kitchener in Trussler West
154 Shaded Creek Drive, Kitchener in Harvest Park
**Note, you can not purchase a home in Vista Hills at this model.
MODEL HOME HOURS:
Monday – Wednesday: 4:00pm – 7:00pm
Saturday & Sunday: 1:00 pm – 5:00 pm







