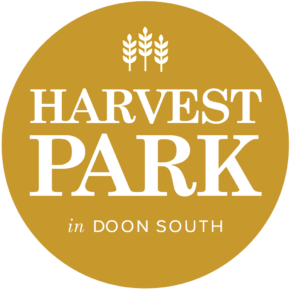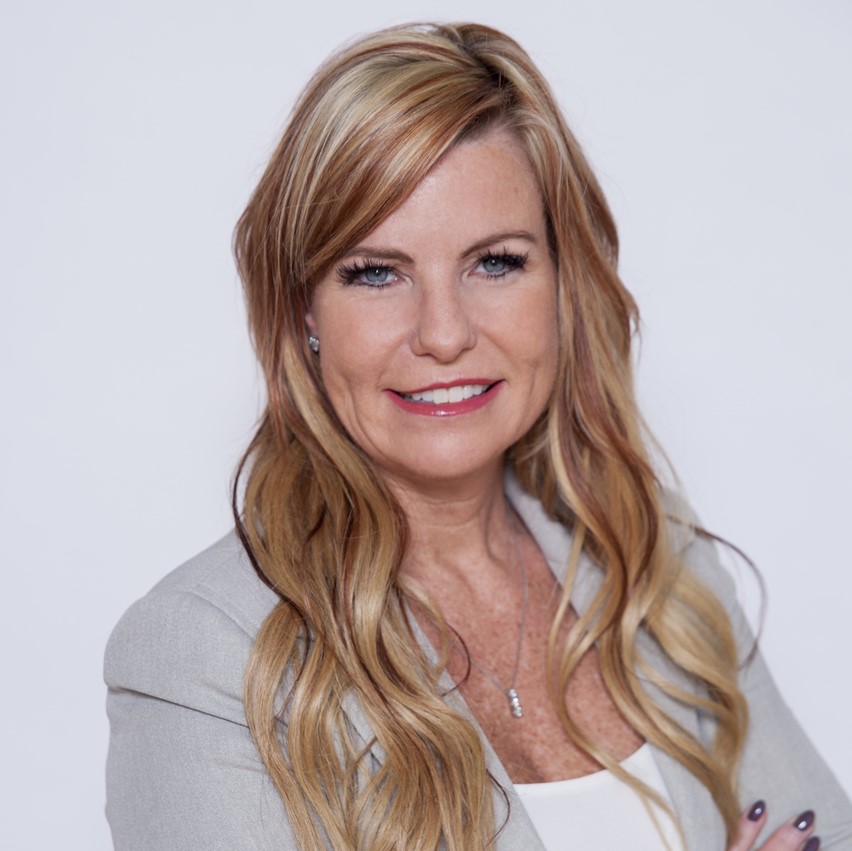Register For Updates
Sign up for our email list to be the first to hear about new releases coming in 2023!

Sign up for our email list to be the first to hear about new releases coming in 2023!
Discover a brighter future in a community where tradition and innovation meet in perfect balance. A home where naturally-inspired living is rooted in community design, and inspiration and connection are just outside your front door, waiting to be explored. Plant your roots in a home where the small moments in life make it all worthwhile. A home where laughs will be shared with friends, and a community feels like family.
Experience a transformation to a cleaner and healthier place to call home, built with your best future in mind. Your home awaits in Harvest Park – where nature thrives, children play, friends gather, and moments become memories.
The final block of Condo Villas has been released! All units feature pre-selected colour packages carefully curated by our expert Design Team – and occupancies are approaching fast. Purchase today and receive 1 Year Condo Fees for Free , capped development charges at $0 + a $5,000 price discount on the Aiden or a $9,500 price discount off a Romy unit! Review the floorplans and site plan. Visit our website to view our helpful FAQ to learn more. Ready to purchase? Contact an agent today!
For a limited time only purchase a 36′ Net Zero Ready Single Detached Home and receive a $36,000 price discount + a $30,000 upgrade credit. Or purchase a 40′ Net Zero Ready Single Detached Home and receive a $40,000 price discount + a $40,000 upgrade credit. PLUS, virtual healthcare services + a reduced deposit of 10% are now available for our new single detached homeowners. Review the floorplans and pricing, as well as our helpful FAQ to learn more. Ready to purchase? Contact an agent today!
For a limited time only purchase a 30′ Net Zero Ready Single Detached Home and receive a $30,000 price discount + a $10,000 upgrade credit. Or purchase a 40′ Net Zero Ready Single Detached Home and receive a $40,000 price discount + a $40,000 upgrade credit. PLUS, virtual healthcare services + a reduced deposit of 10% are now available for our new single detached homeowners. See our FAQ for details.
Choose between two spacious floorplans – The Daniel or the Camila – with 3-4 bedrooms, 2.5+1 bathrooms, and a 1-car garage. Plus, for a limited-time only, receive a $10,000 Design Studio Credit when you purchase an ENERGY STAR® Freehold Townhome in Harvest Park! Check out our See our FAQ for details.
Available Floorplans:
Starting at $ 759,900
1432 Sq. Ft.
1 Car Garage garage
2.5+1 bathroom
3+1 bedroom
Starting at $ 799,900
1545 Sq. Ft.
1 Car Garage garage
2.5+1 bathroom
3+1 bedroom
Unit Features and Availability:
Price Sheet (PDF)Siteplan (PDF)Standard Features (PDF)
Sales Representative,
Activa

Broker,
Royal LePage Wolle Realty
Starting at $ 449,900
782 Sq. Ft.
1 Parking Space garage
1 bathroom
1 bedroom
Starting at $ 455,254
782 Sq. Ft.
1 Parking Space garage
1 bathroom
1 bedroom
Starting at $ 455,592
782 Sq. Ft.
1 Parking Space garage
1 bathroom
1 bedroom
Starting at $ 461,900
782 Sq. Ft.
1 Parking Space garage
1 bathroom
1 bedroom
Starting at $ 465,303
782 Sq. Ft.
1 Parking Space garage
1 bathroom
1 bedroom
Starting at $ 649,900
1729 Sq. Ft.
1 Parking Space garage
2.5 bathroom
3 bedroom
Starting at $ 660,104
1729 Sq. Ft.
1 Parking Space garage
2.5 bathroom
3 bedroom
Starting at $ 665,465
1729 Sq. Ft.
1 Parking Space garage
2.5 bathroom
3 bedroom
Starting at $ 670,298
1729 Sq. Ft.
1 Parking Space garage
2.5 bathroom
3 bedroom
Starting at $ 673,716
1729 Sq. Ft.
1 Parking Space garage
2.5 bathroom
3 bedroom
Starting at $ 673,900
1729 Sq. Ft.
1 Parking Space garage
2.5 bathroom
3 bedroom
Unit Features and Availability:
Price Sheet (PDF)Siteplan (PDF)Standard Features (PDF)
Sales Representative,
Activa

Broker,
Royal LePage Wolle Realty
Starting at $ 939,900
1642 Sq. Ft.
1 Car Garage garage
2.5+1 bathroom
3 bedroom
Starting at $ 980,900
1934 Sq. Ft.
1 Car Garage garage
2.5+1 bathroom
3 bedroom
Starting at $ 980,900
1910 Sq. Ft.
1 Car Garage garage
2.5+1 bathroom
3+1 bedroom
Starting at $ 990,900
2004 Sq. Ft.
1 Car Garage garage
2.5+1 bathroom
3+1 bedroom
Starting at $ 1,123,900
2103 Sq. Ft.
2 Car Garage garage
2.5+1 bathroom
3+2 bedroom
Starting at $ 1,140,900
2365 Sq. Ft.
2 Car Garage garage
2.5+2 bathroom
4 bedroom
Starting at $ 1,150,900
2439 Sq. Ft.
2 Car Garage garage
2.5+2 bathroom
3+2 bedroom
Starting at $ 1,153,900
2411 Sq. Ft.
2 Car Garage garage
2.5+1 bathroom
3+2 bedroom
Starting at $ 1,195,900
2670 Sq. Ft.
2 Car Garage garage
2.5+2 bathroom
4 bedroom
Starting at $ 1,264,900
2806 Sq. Ft.
2 Car Garage garage
2.5+2 bathroom
4+2 bedroom
Starting at $ 1,265,900
2747 Sq. Ft.
2 Car Garage garage
2.5+2 bathroom
4+2 bedroom
Starting at $ 1,266,900
2781 Sq. Ft.
2 Car Garage garage
3.5+1 bathroom
4+1 bedroom
Starting at $ 1,325,900
2802 Sq. Ft.
2 Car Garage garage
3.5+1 bathroom
4+1 bedroom
Starting at $ 1,343,900
2925 Sq. Ft.
2 Car Garage garage
3.5+1 bathroom
4+1 bedroom
Unit Features and Availability:
Price Sheet (PDF)Siteplan (PDF)Standard Features (PDF)
Sales Representative, RE/MAX
Twin City Realty Inc. Brokerage

Sales Representative
Peak Realty Inc.
Starting at $ 999,900
1910 Sq. Ft.
1 Car Garage garage
2.5 bathroom
4 bedroom
Starting at $ 999,900
2003 Sq. Ft.
1 Car Garage garage
2.5 bathroom
4 bedroom
Starting at $ 1,123,900
2103 Sq. Ft.
2 Car Garage garage
2.5+1 bathroom
3+1 bedroom
Starting at $ 1,140,900
2370 Sq. Ft.
2 Car Garage garage
2.5+2 bathroom
4 bedroom
Starting at $ 1,150,900
2444 Sq. Ft.
2 Car Garage garage
2.5+2 bathroom
3+2 bedroom
Starting at $ 1,153,900
2407 Sq. Ft.
2 Car Garage garage
2.5+1 bathroom
3+1 bedroom
Starting at $ 1,195,900
2674 Sq. Ft.
2 Car Garage garage
2.5+2 bathroom
4 bedroom
Starting at $ 1,264,900
2806 Sq. Ft.
2 Car Garage garage
2.5+2 bathroom
4+2 bedroom
Starting at $ 1,265,900
2747 Sq. Ft.
2 Car Garage garage
2.5+2 bathroom
4+2 bedroom
Starting at $ 1,266,900
2726 Sq. Ft.
2 Car Garage garage
3.5+1 bathroom
4+1 bedroom
Starting at $ 1,381,487
2786 Sq. Ft.
2 Car Garage garage
3.5 bathroom
4 bedroom
Unit Features and Availability:
Price Sheet (PDF)Siteplan (PDF)Standard Features (PDF)
Sales Representative, RE/MAX
Twin City Realty Inc. Brokerage

Sales Representative
Peak Realty Inc.
Close to a host of amenities, Harvest Park is a community distinguished by its mix of nature and convenience. Relish the feeling of nature as you drive down the secluded roads and inhale the fresh air from the surrounding greenery. When it’s time to slip back into the bustle of the city, take comfort in knowing you’re mere minutes from major city centres and highway 401.
Looking to learn more about Harvest Park? Visit ActivaLearn for more, or download the community guide here!

Easy Access to 401

Modern Amenities & Historical Backdrop

Nearby Parks and Trails
Visit our NEW Model Homes 158 Shaded Creek Drive, Kitchener, to learn about Net Zero Ready Single Detached Homes and ENERGY STAR Condo Villas.
Model Home/Sales Centre Hours:
Monday – Wednesday 4:00pm – 7:00pm
Saturday & Sunday: 1:00 pm – 5:00 pm
Location:
154 Shaded Creek Drive, Kitchener
Have questions? Call us or email us with your inquiry!
Email – harvestpark@activa.ca
Phone – 519.968.3689
use the options below to help us find your next home
select all the boxes that apply