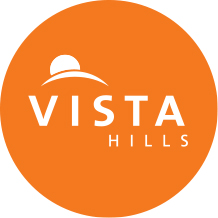Register For Updates
Sign up for our email list to be the first to hear about new releases coming in 2023!

Sign up for our email list to be the first to hear about new releases coming in 2023!
Explore one of the area’s largest selections of new homes. Discover the parks, trails, greenspace — and find the things that matter to you. Over two decades of meticulous planning have made Vista Hills into a community that stands out – discover your home here.
Review the floorplans and pricing, as well as our helpful FAQ to learn more. Now offering a reduced deposit of 10%, for a limited time only. Ready to purchase? Contact an agent today!
Review the floorplans and pricing, as well as our helpful FAQ to learn more. Now offering a reduced deposit of 10%, for a limited time only. Ready to purchase? Contact an agent today!
Available Floorplans:
Starting at $ 1,114,900
2103 Sq. Ft.
2 Car Garage garage
2.5 bathroom
3 bedroom
Starting at $ 1,140,900
2456 Sq. Ft.
2 Car Garage garage
2.5 bathroom
3 bedroom
Starting at $ 1,145,900
2399 Sq. Ft.
2 Car Garage garage
2.5 bathroom
3 bedroom
Starting at $ 1,189,900
2823 Sq. Ft.
2 Car Garage garage
3.5+1 bathroom
3+2 bedroom
Starting at $ 1,199,900
2934 Sq. Ft.
2 Car Garage garage
3.5+1 bathroom
3+2 bedroom
Starting at $ 1,234,900
2436 Sq. Ft.
2 Car Garage garage
3.5 bathroom
4 bedroom
Starting at $ 1,250,900
3183 Sq. Ft.
2 Car Garage garage
3.5+1 bathroom
3+1 bedroom
Unit Features and Availability:
Price Sheet (PDF)Standard Features (PDF)Siteplan (PDF)
Sales Representative,
Peak Realty Inc.

Sales Representative,
Royal LePage Wolle Realty
Starting at $ 606,855
1090 Sq. Ft.
1 Parking Space garage
2 bathroom
3 bedroom
Starting at $ 610,134
1090 Sq. Ft.
1 Parking Space garage
2 bathroom
3 bedroom
Starting at $ 617,209
1090 Sq. Ft.
1 Parking Space garage
2 bathroom
3 bedroom
Starting at $ 619,700
1090 Sq. Ft.
1 Car Garage garage
2 bathroom
3 bedroom
Starting at $ 648,327
1156 Sq. Ft.
1 Parking Space garage
2.5 bathroom
2 bedroom
Starting at $ 657,515
1278 Sq. Ft.
1 Parking Space garage
2.5 bathroom
2 bedroom
Starting at $ 657,820
1278 Sq. Ft.
1 Car Garage garage
2.5 bathroom
2 bedroom
Starting at $ 658,677
1278 Sq. Ft.
1 Car Garage garage
2.5 bathroom
2 bedroom
Unit Features and Availability:
Price Sheet (PDF)Standard Features (PDF)Siteplan (PDF)
Broker,
Royal LePage Wolle Realty

Broker,
Royal LePage Wolle Realty
With a countryside panorama, environmentally-protected lands and a secluded entrance, Vista Hills is a community where generations can value the serenity of natural beauty and the convenience of nearby city amenities.
Respecting the environmental heritage of this unique location, over two decades of planning has gone into creating an environmentally sustainable community complete with an elementary school, several parks, walking trails and a natural amphitheatre.
Looking to learn more about Vista Hills? Visit ActivaLearn for more, or download the community guide here!

Comforts of the City Nearby

Elementary Schools

Nearby Parks and Trails

Secluded Entrance
Net Zero Ready Single Detached Homes and Stacked Condo Townhomes are now available for purchase in Vista Hills. Visit our Sales Centre at the Vista Hills Model Home or contact an agent today to learn more!
Sales Centre/Model Home Hours:
Monday – Wednesday: 4:00 pm – 7:00 pm
Saturday & Sunday: 1:00 pm – 5:00 pm
* Note – Stacked Condo Townhomes are now by appointment only.
Location:
259 Sweet Gale Street, Waterloo
Have questions? Call us or email us with your inquiry!
Email – vista@activa.ca
Phone – 519.968.3689
259 Sweet Gale Street, Waterloo
use the options below to help us find your next home
select all the boxes that apply