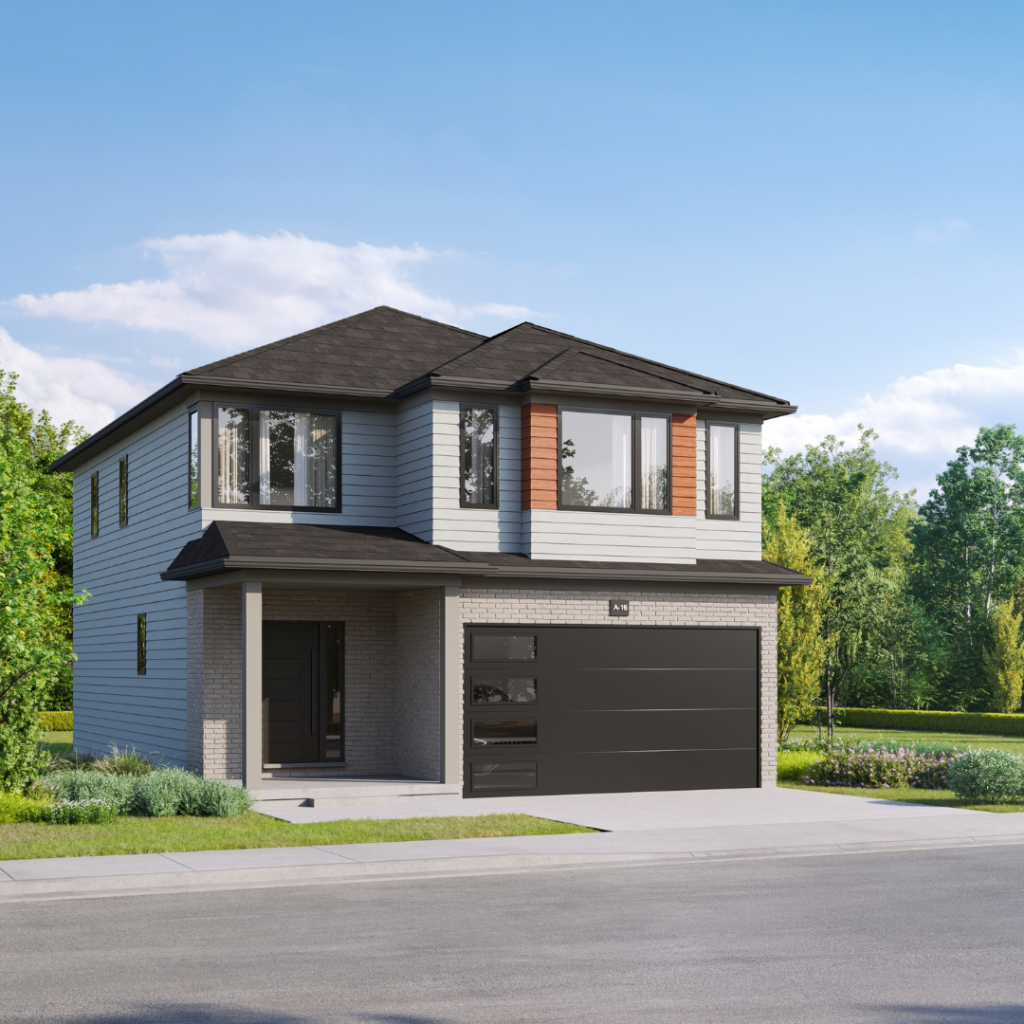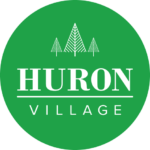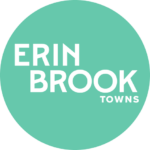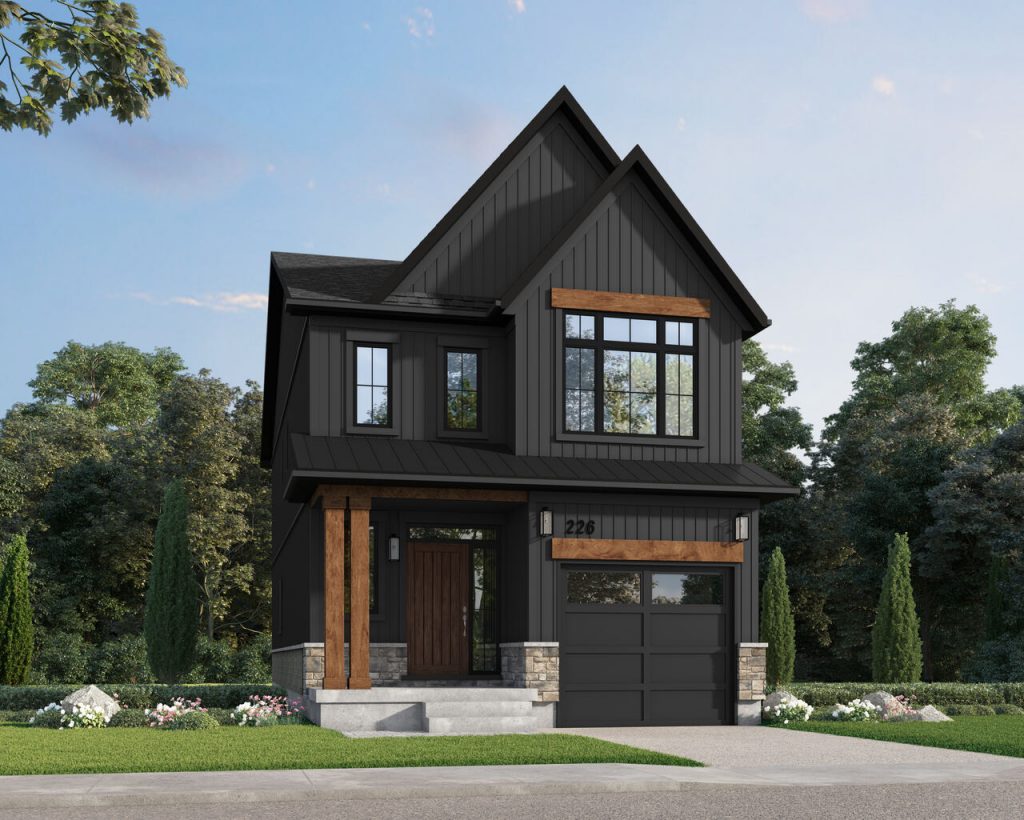Located in our Vista Hills community in Waterloo, this ENERGY STAR® Certified Single Detached home boasts a thoughtfully designed living space. Step into a welcoming foyer with laminate flooring that flows throughout the main floor. A powder room sits just off the entryway, leading into a bright, open-concept great room and kitchen. A nearby laundry/mudroom
The Juniper (36′) – Waterloo












