Selecting your floor plan is one of the most exciting parts of the home building journey, however, reading a floor plan can be confusing if you’ve never done it before. We want to help you understand our floor plans, so you can find exactly what you’re looking for. Follow our guide on how to read and understand a floor plan to prepare for your new home purchase.
Marketing Plan VS Offer Drawing
There are two types of floor plans, a marketing floor plan and an offer drawing, and each have its own purpose. If you are building with Activa you will come across both throughout your home building journey, but what is the difference?
Marketing Plan
- A marketing floor plan is a simplified version that allows you to easily compare different models to suit your lifestyle. All information on these plans is accurate, however, some more technical information (such as product codes and lot-specific details) will be left out. A marketing floor plan’s main purpose is to give you a general idea of the space, so you can envision what life may be like in the home.
Offer Drawing
- An offer drawing is a floor plan you will receive after confirming your lot and floor plan with your Sales Representative. Offer drawings are more technical and detailed, providing a deeper understanding of what exactly your new home will look like – right down to the position of your water heater. You will also see any lot-specific modifications that will be made to accommodate the grade of your lot. Your Sales Representative will assist you with understanding the full details of this plan.
For this guide, we will be focusing on how to read and understand the marketing plan, so you can compare our models with ease, and prepare for your sales appointment!
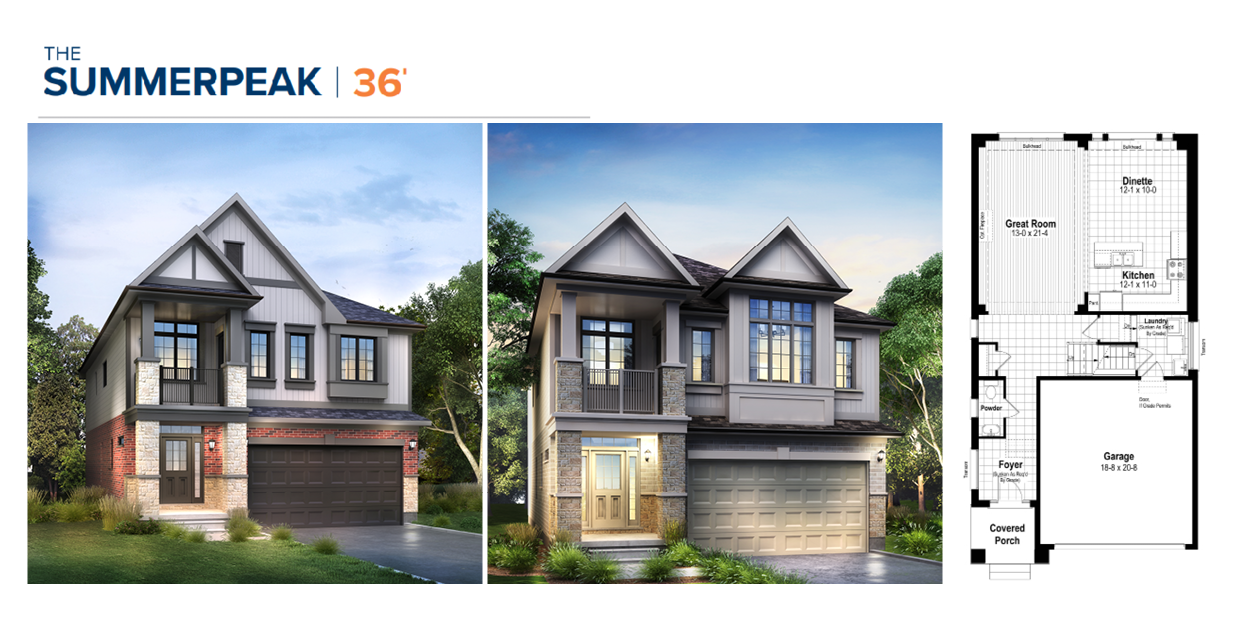
The Summerpeak
Floor Plan Names
In every community we release, we offer a variety of floor plans with different styles. Each of these floor plans is given a unique name to make them easy to refer to while selecting your favourite. Look out for different interior options across each floor plan – they can vary greatly!

The Summerpeak Elevation A, B, C & M
Elevation – the exterior look of your home
You will also see exterior renderings of each floor plan in our marketing materials, this is to give you a general idea of what the home will look like from the outside. If you don’t like the rendering shown for a floor plan you love – don’t worry!
When purchasing a single-detached home, you’ll likely have three or four different options to choose from once you’ve selected your favourite floor plan. This allows you to pick the perfect exterior (whether that’s contemporary, traditional, or somewhere in the middle) without compromising on your interior. Sometimes there can be slight variations in square footage between elevations (the square footage will be listed alongside its corresponding elevation), but none of these differences are large enough to impact your experience in the home!
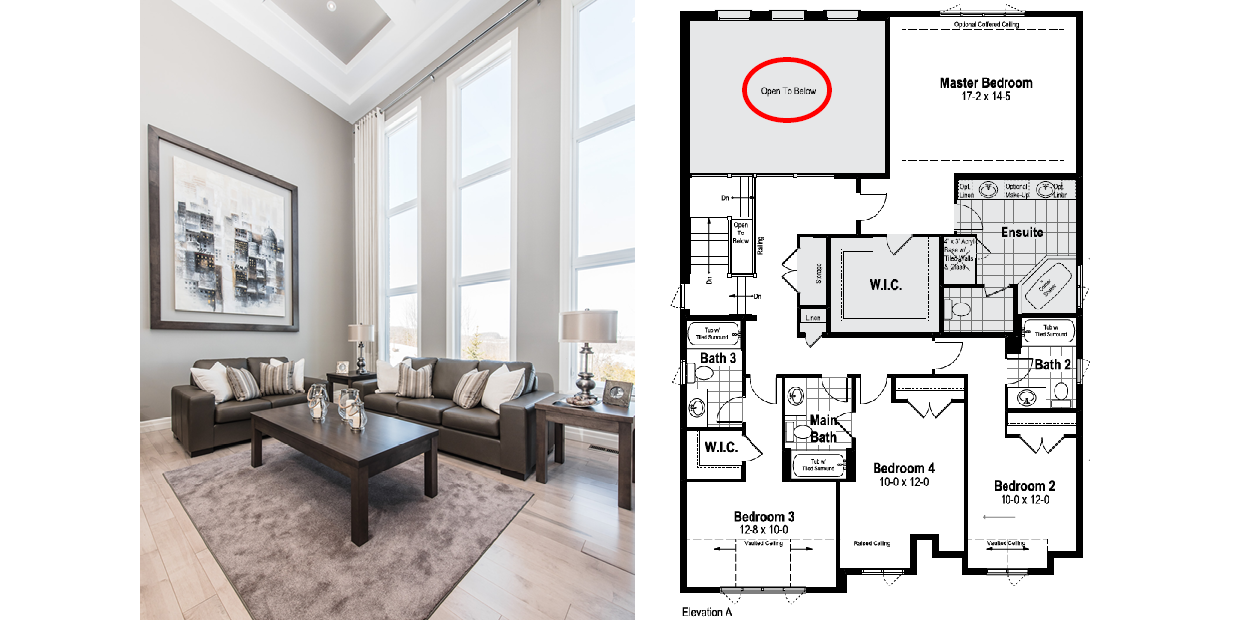
The Lakeview Floor Plan
Square Footage
In our marketing package, you will find two different types of square footage labelled on our floor plans: interior square footage and open to below square footage.
The interior square footage is the approximate amount of finished living space in the home. The open to below square footage will tell you the amount of floor to ceiling space from the main floor. For Example, our Lakeview home has a two-storey living room (marked on the floor plan with a red circle). The open to below square footage of this home is 347 square feet!
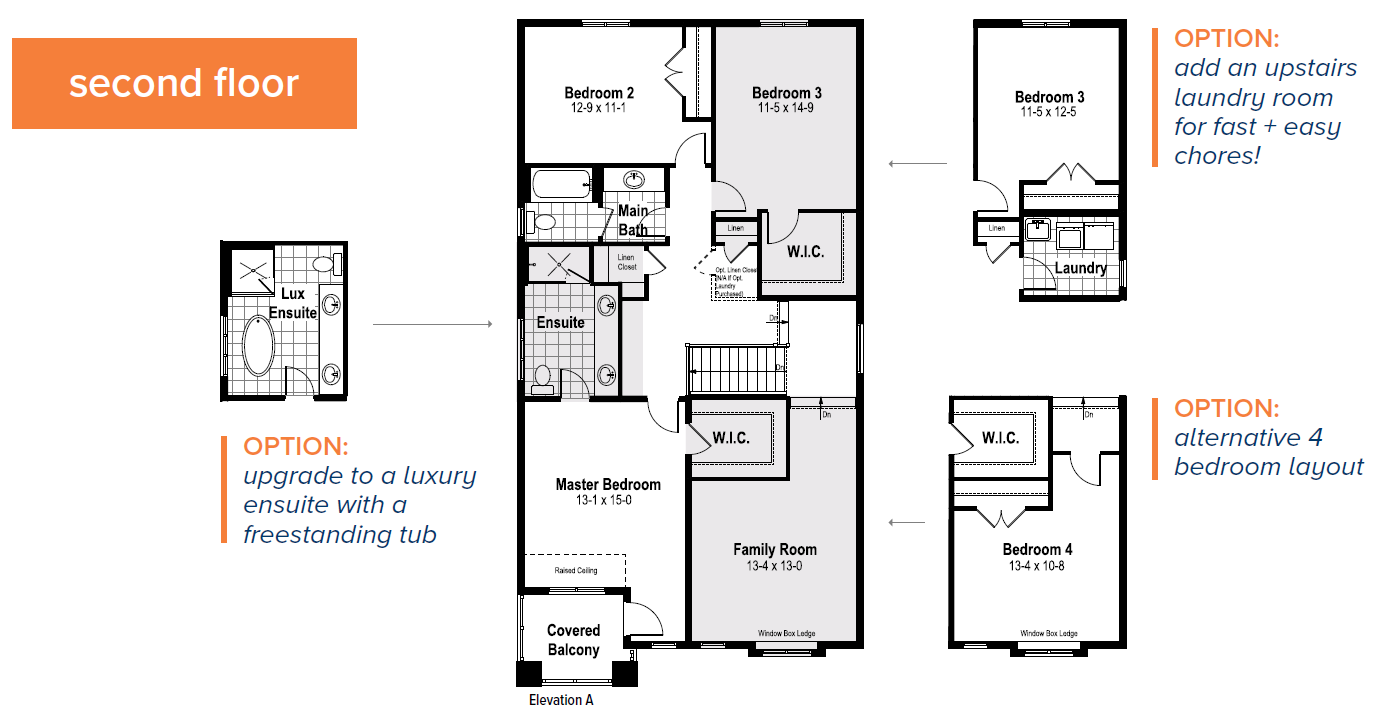
The Summerpeak Floor Plan
Reading the Blackline Floor Plan
On each floor plan, you will see key labels which will tell you the room name. Under each label, you will find the dimensions of the room to give you a sense of the size of the home. The width will be listed first followed by the length.
NOTE: These dimensions are measured from the center of the room. There may be slight variations due to the shape and curvature of the room.
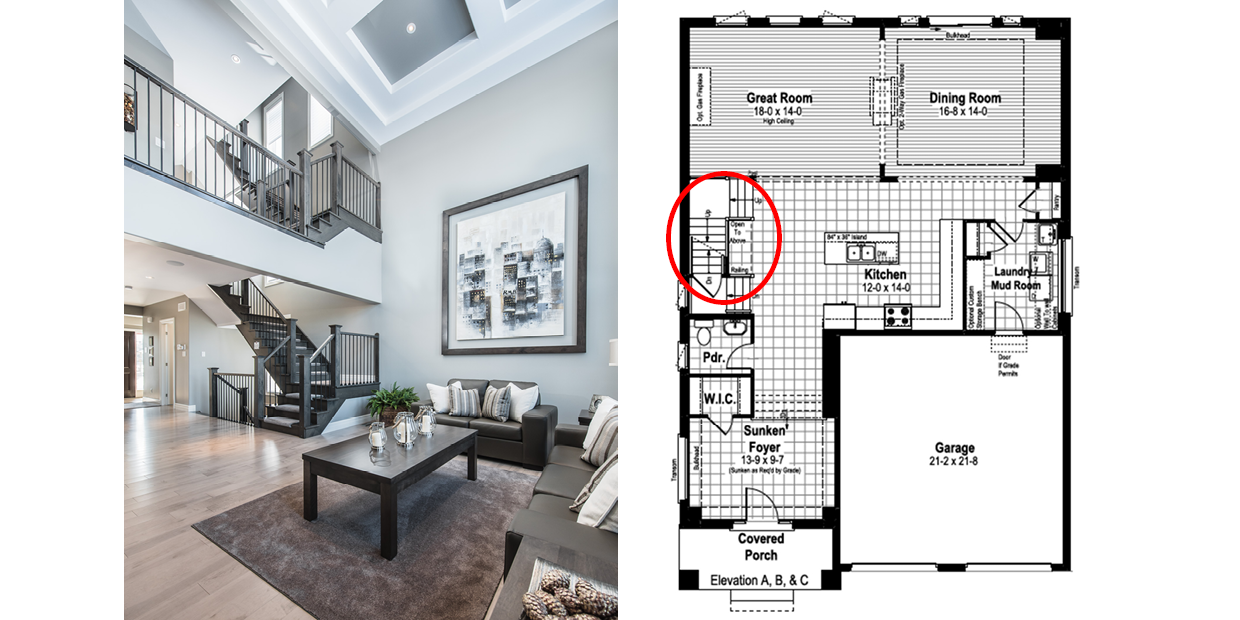
The Lakeview Floor Plan
Doors and Stairs
All doors are indicated on the plan with a dotted line, demonstrating the direction it opens. Sliding doors are shown with two thin overlapping rectangles and closet doors are marked in a similar way.
Stairs can be the most difficult to read on a floor plan. Luckily, there are a few tricks to help you understand how the stairs will look in real life. The direction of the stairs will be marked with an UP or DN directional arrow to give you a better sense of where you enter and exit the staircase.
On some floor plans, you will see a jagged line separating a staircase. This means that there are two staircases stacked on top of each other, typically one heading downstairs to the basement, and one heading upstairs to the second floor.
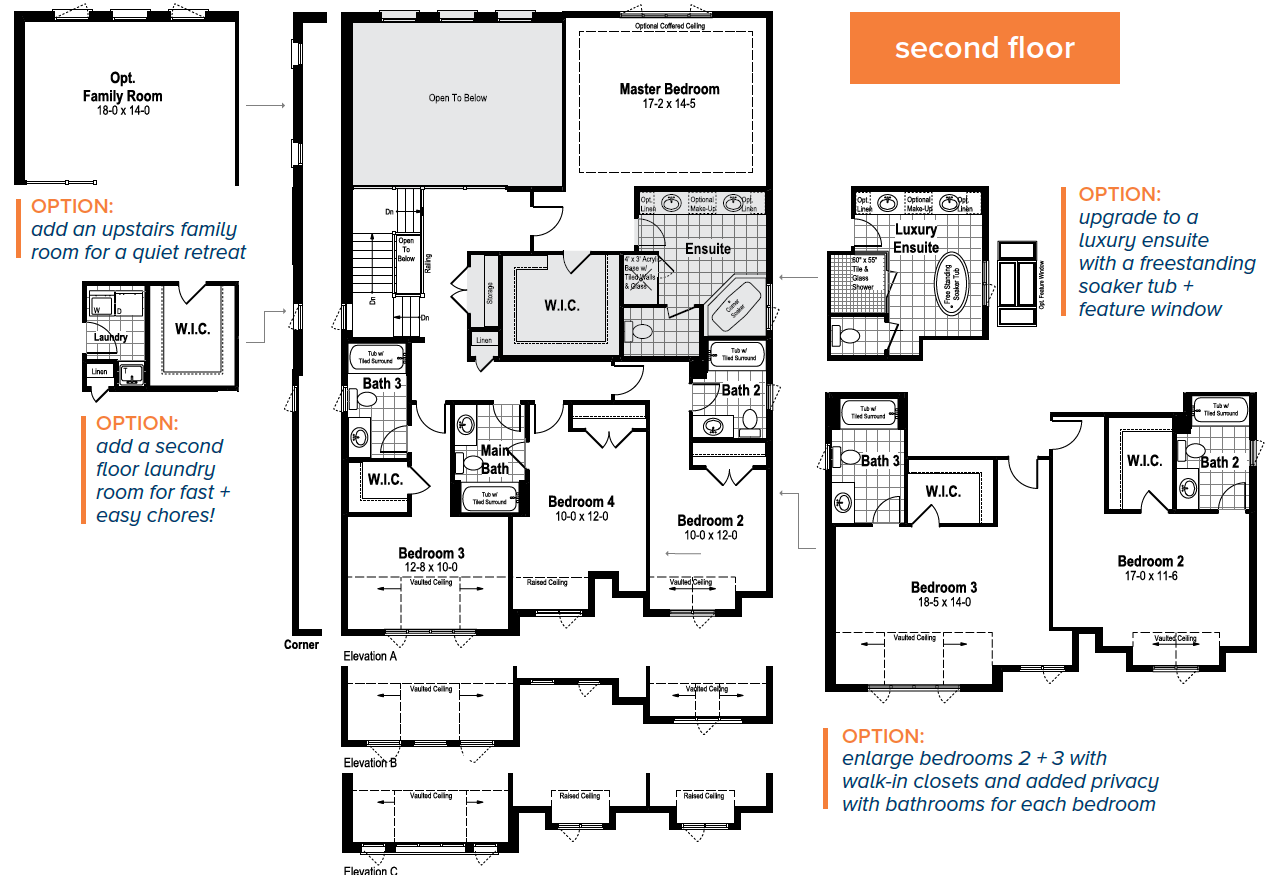
The Lakeview Floor Plan
Options
Options are listed on the plan to allow you to personalize your new home. All of our single detached homes come with several options like different kitchen layouts, additional bedrooms or optional family rooms. You may even be able to add features such as a fireplace, luxury ensuite, or even a home office to your floor plan.
You’ll be able to receive detailed pricing information on the optional upgrades you’re interested in during the purchasing process. To see further options in our Lakeview floor plan click here!
Building a Home with Activa
To learn more about building a home with Activa, check out our Building a Home Series on ActivaLearn! This is your go-to blog series to learn all the ins and outs of building with Activa, and what to expect when purchasing a new build home.
