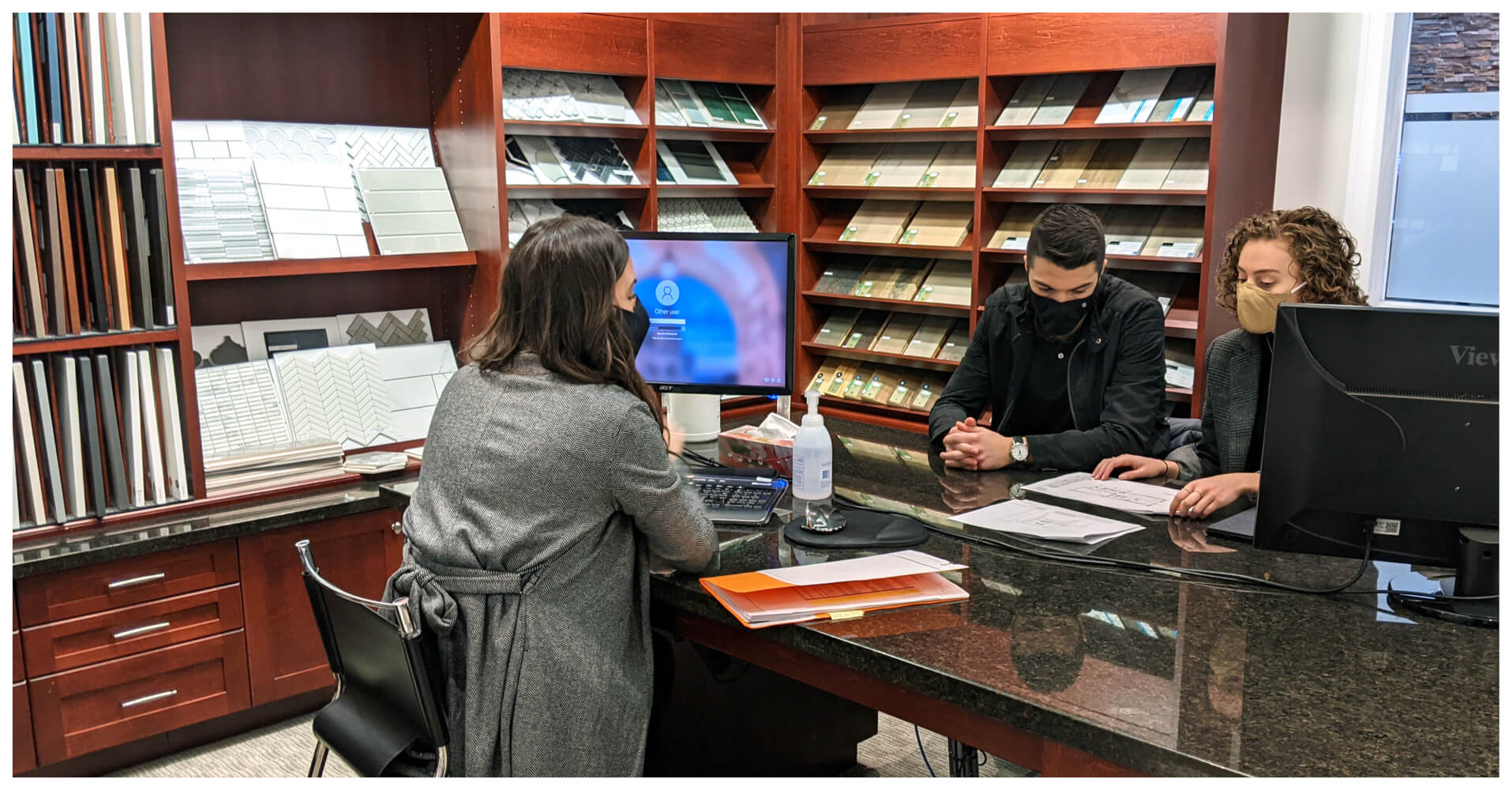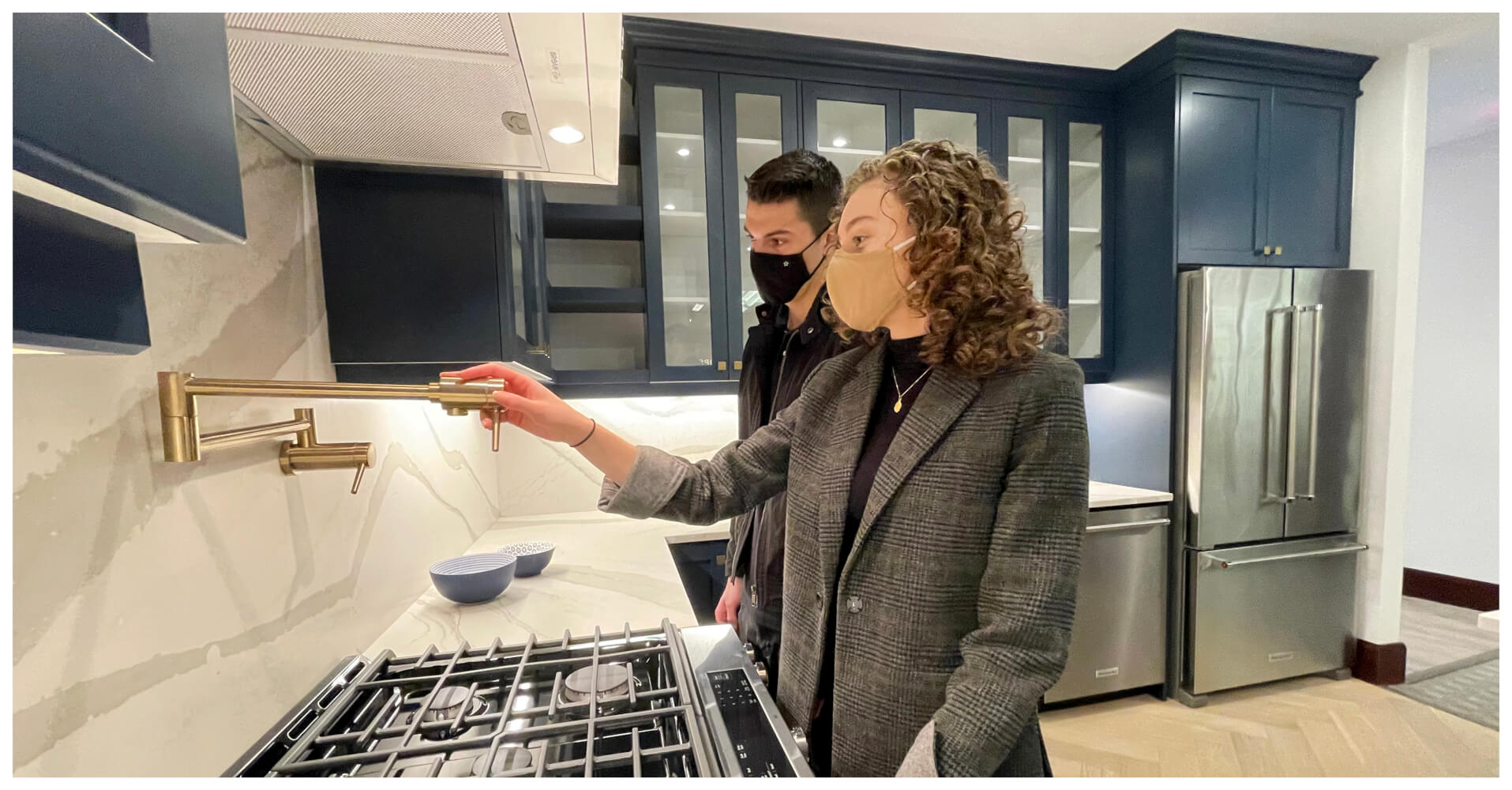BY JENNA EATON
My partner Mitch and I purchased our first home in Activa’s Huron Village community this past fall. We chose to buy a new build with Activa so that we could pick a floor plan that best suited our lifestyle and personalize it to our liking! Soon after we secured our unit, it was time to visit the Activa Design Studio to select our finishes. This is an experience we will never forget, and we are so excited to share it with you on ActivaLearn!
The Selection Process
As a graphic designer, I wanted a clean aesthetic, drawing my inspiration from Scandinavian design. I love the idea of mixing clean lines with functional and comfortable pieces to make the space feel modern yet homey. Mitch, on the other hand, loves the look of barn doors, industrial ceilings and darker woods. Since we have different visions for how we want our home to look, we needed the help of our Design Consultant, Amanda, to help us blend both of our styles seamlessly.
Amanda helped us select all of our finishes, from floors to cabinetry, hardware and more! Before we started our selections, we reviewed detailed versions of our floorplans to ensure we were familiar with our layout and clear about our options for alterations.
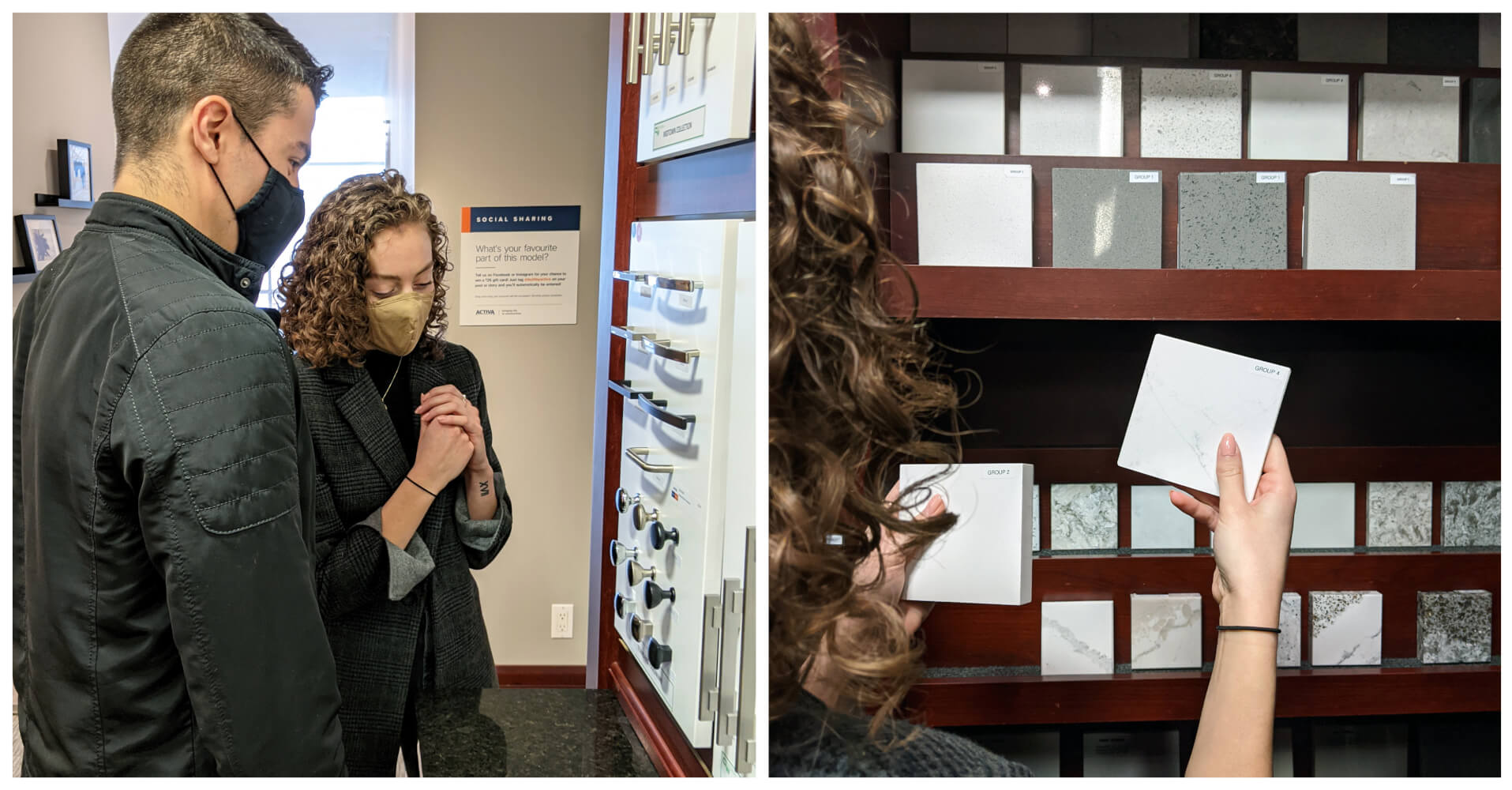
Once we were all on the same page, the fun began! We started our selection process in the kitchen – it is also the space that we are most excited about, so why not start there! We want the kitchen to be the focal point of the home and we were blown away by all the options that were available to us to personalize our space. Some of my favourite selections include clean quartz countertops (to keep up with Mitch’s ‘chef’ side), white shaker cabinets, a deep matte black under-mounted sink, soft close doors, under cabinet lighting AND matte black handles which (to my excitement) came standard! We opted for timeless and durable finishes to not only look beautiful but to add value to our home.
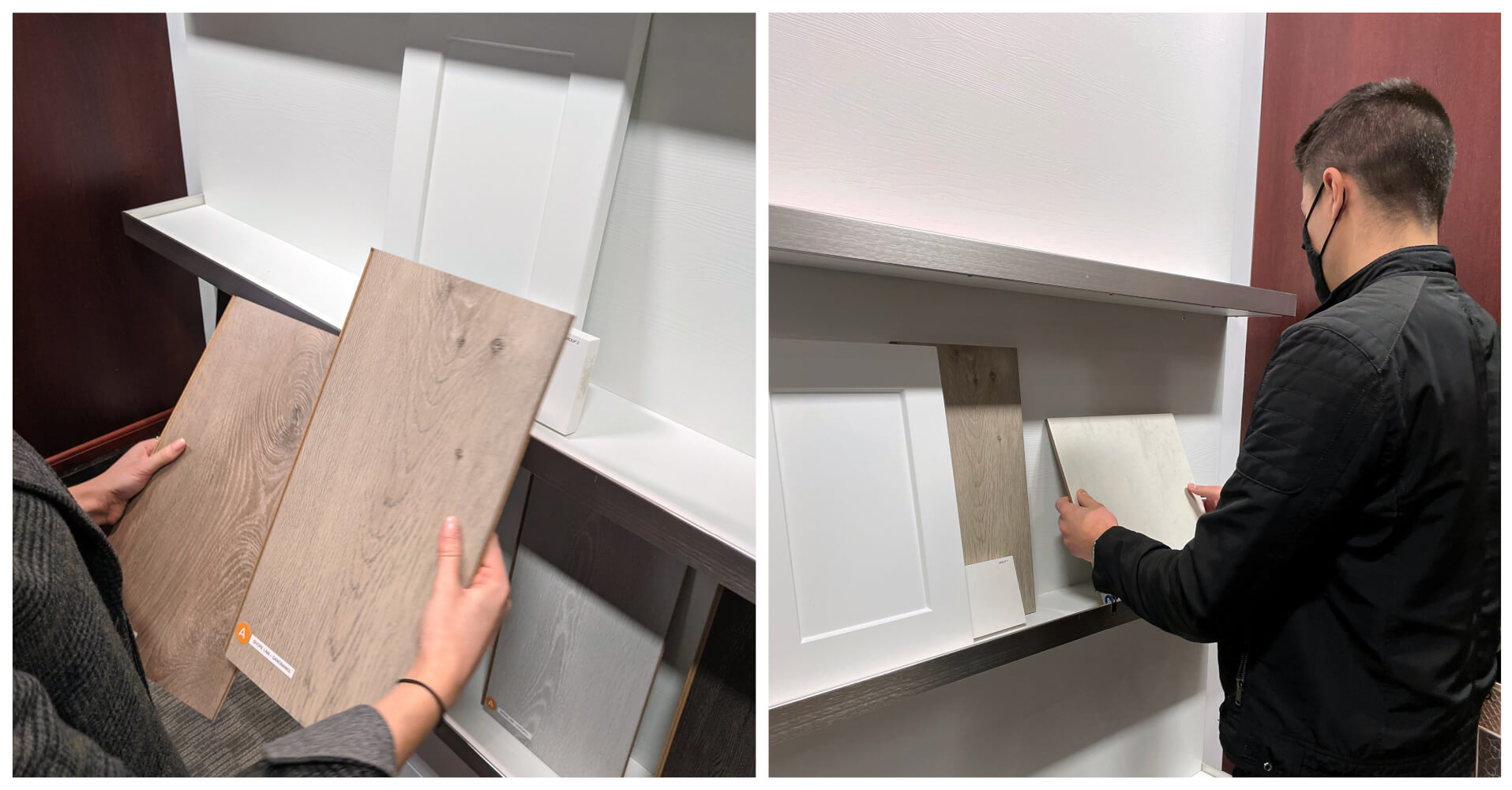
When choosing our flooring we had to keep our fur baby Leroy (and his zoomies) in mind. We needed something pet-friendly in high-traffic areas that also seamlessly matched our kitchen. There were a variety of beautiful standard laminate options available to us; now it was a matter of choosing one we could agree on. Mitch was leaning towards the dark brown colours, where I preferred something lighter and softer to help keep the space bright and airy. After considering what would make the most sense for puppy prints, followed by promising that I would be willing to compromise on other finishes, he gave in!
Along the way, Amanda gave us estimated pricing for each upgrade option. This gave us an idea of how much each upgrade would cost and kept us on track for staying within our budget. Just like our design styles, Mitch and I found ourselves disagreeing over upgrades we ‘needed’ vs ‘could live without’. This was revolved around budget and the assumption we would go over because apparently, I have “expensive taste”. But with all the options, it can be easy to get carried away! In the end, we actually came in UNDER budget with added upgrades like under-mounted bathroom sinks and a beautiful quartz countertop.
The Design Studio
We loved visiting Activa’s Design Studio. The showroom truly stands out and we loved being able to touch and feel the quality of everything we selected for our first home. Once we had decided on something, our selection was placed on a display shelf so that we could eventually see all our finishes side by side. This helped us stick to a common theme throughout the house and ensure that all our selections worked together.
We were happy to discover that there were a wide variety of options to suit our budget and needs. No matter what your price range is, with Activa’s standards and upgrades, you will surely come out with something beautiful!
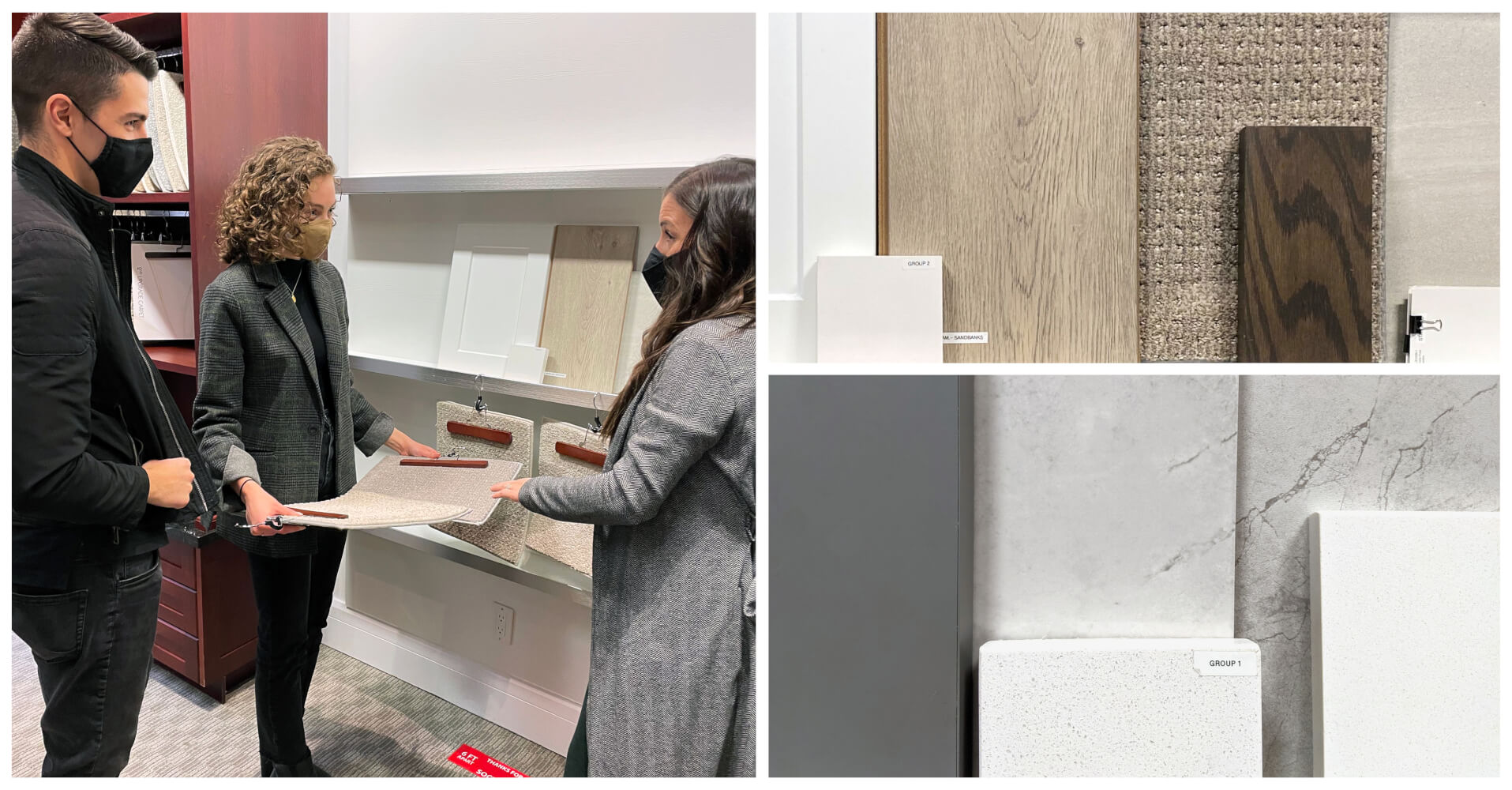
Our Design Consultant, Amanda, was super helpful throughout this process. She gave her honest feedback on selections and helped us prioritize our upgrades based on the budget we had in mind. She helped us design a cohesive look throughout the home and truly made the process feel easy and stress-free.
We can’t wait to see our dream home come to life this fall! We are so excited for our first walk-through with our Customer Experience Coordinator, and for move-in day when we can call Huron Village home!
Your Design Studio Experience
At the Activa Design Studio, we offer high-end features and finishes that come standard for you to choose from, as well as upgraded options to take your home to the next level. As you start to plan for your Materials & Finishes Appointment, it is important to gather inspiration for what you want your home to look like and to set a budget for your upgrades. The Design Studio is an exciting experience, but we want to make sure you are also staying within what you can afford. Setting a budget will allow our team members to present options that fit within this. You can learn more tips on preparing for your visit in our Design Studio Selection blog.
We can’t wait to meet you for your Materials & Finishes Appointment at the Activa Design Studio and we hope you are as excited as we are! While you’re there, we encourage you to take pictures during your appointment. You can even tag @builtbyactiva on Instagram or Facebook for a chance to be featured on our page. See you there!
*Jenna is an Activa employee who purchased a home through our employee homeownership discount program*

