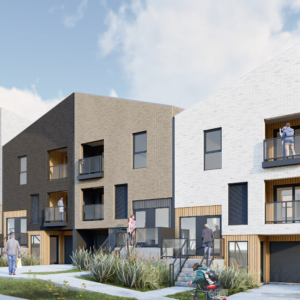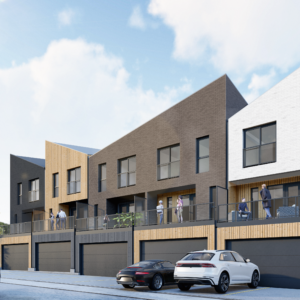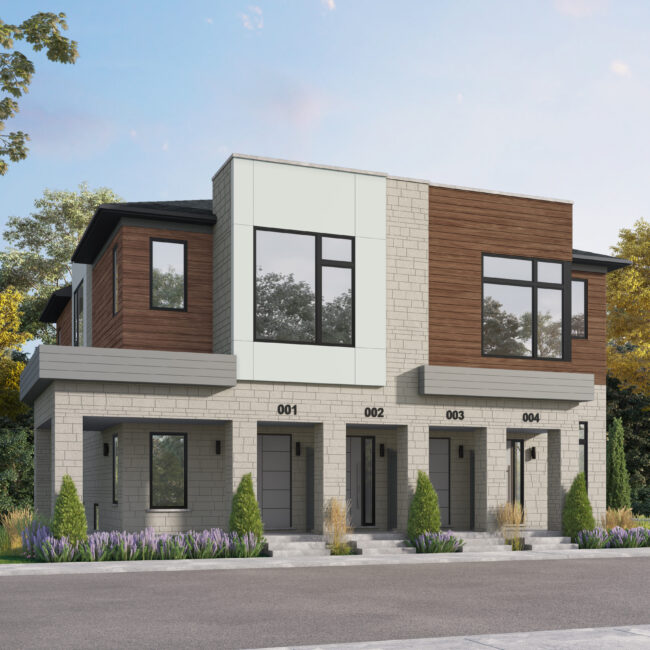The Quinn (End/Corner Unit)
Introducing The Quinn, a Two-Storey Condo Townhome spanning 1,899 sq. ft. This home offers an open-concept layout on the main floor, seamlessly connecting the kitchen, dinette, and great room. The kitchen island serves as an ideal hub for meal preparation or establishing a dedicated homework station, enhancing your daily routine and providing a peaceful spot…



































