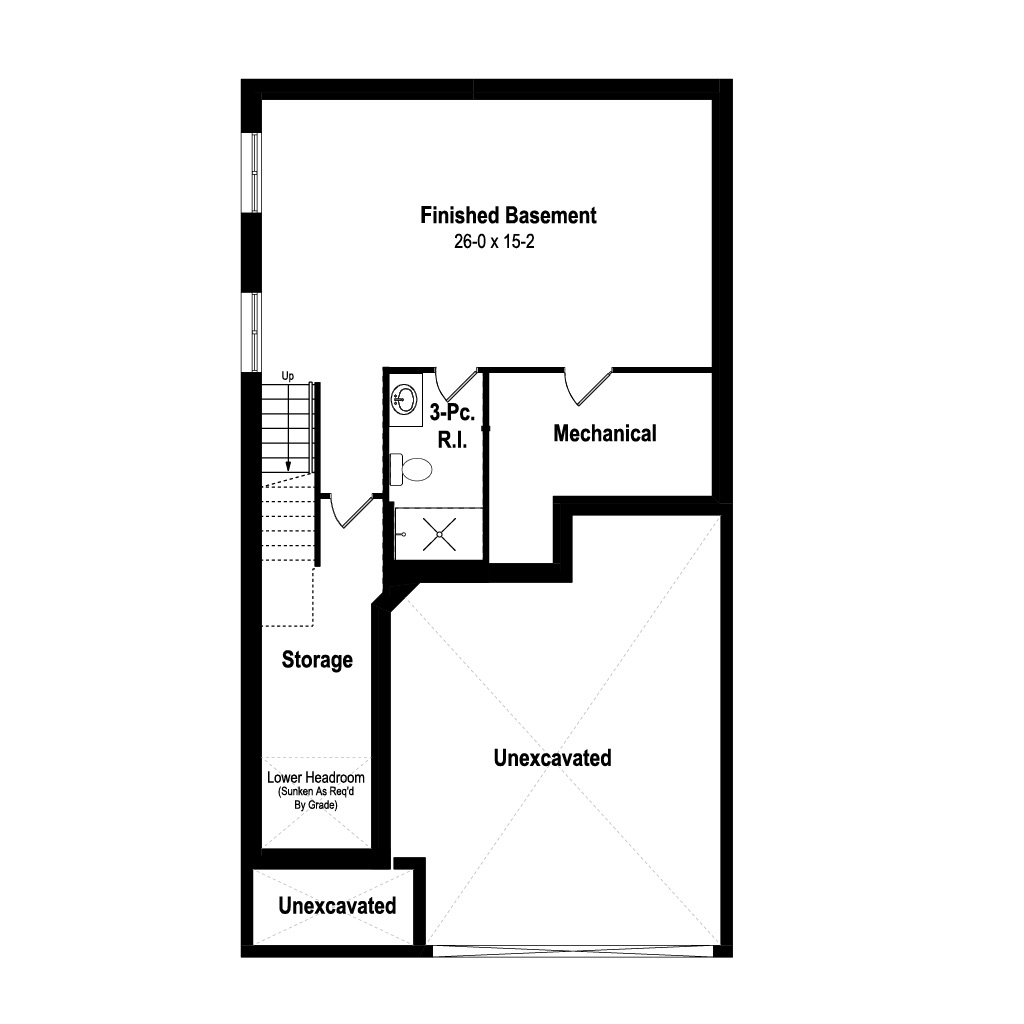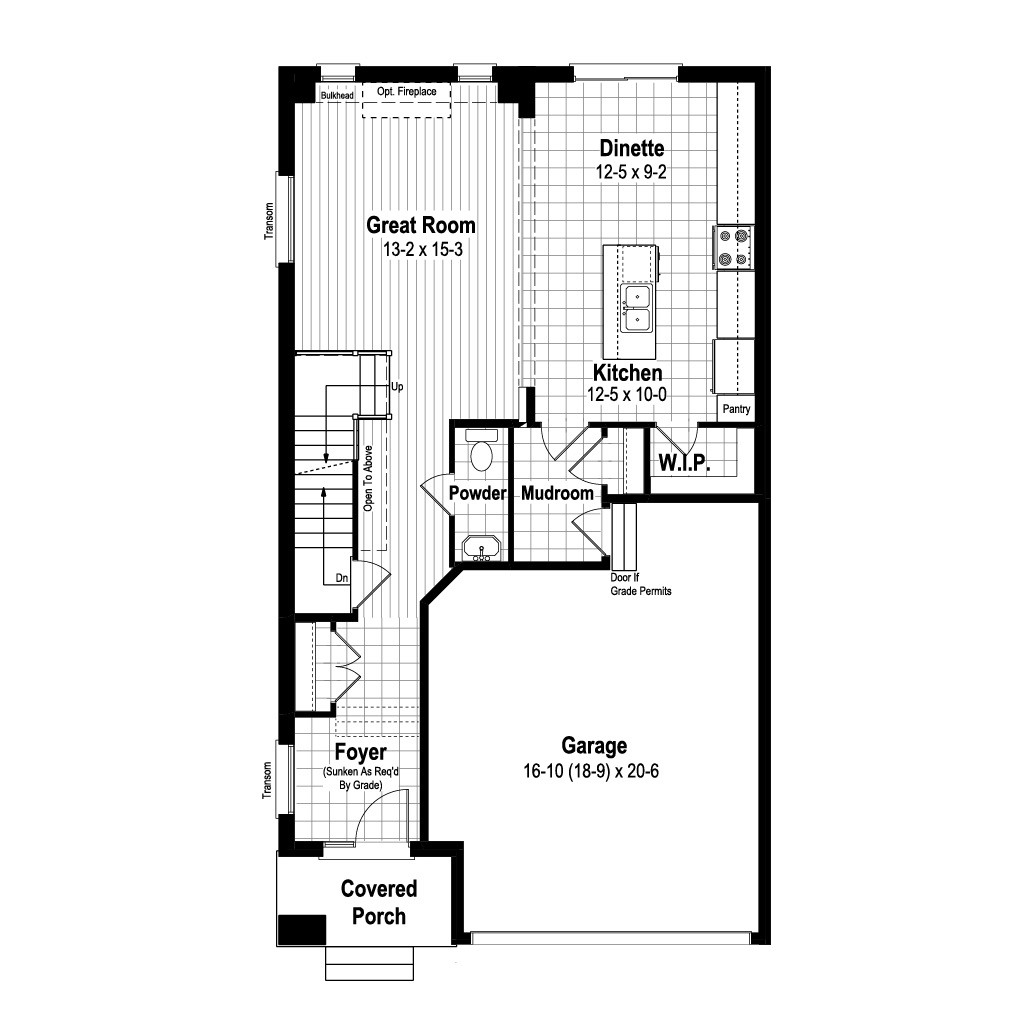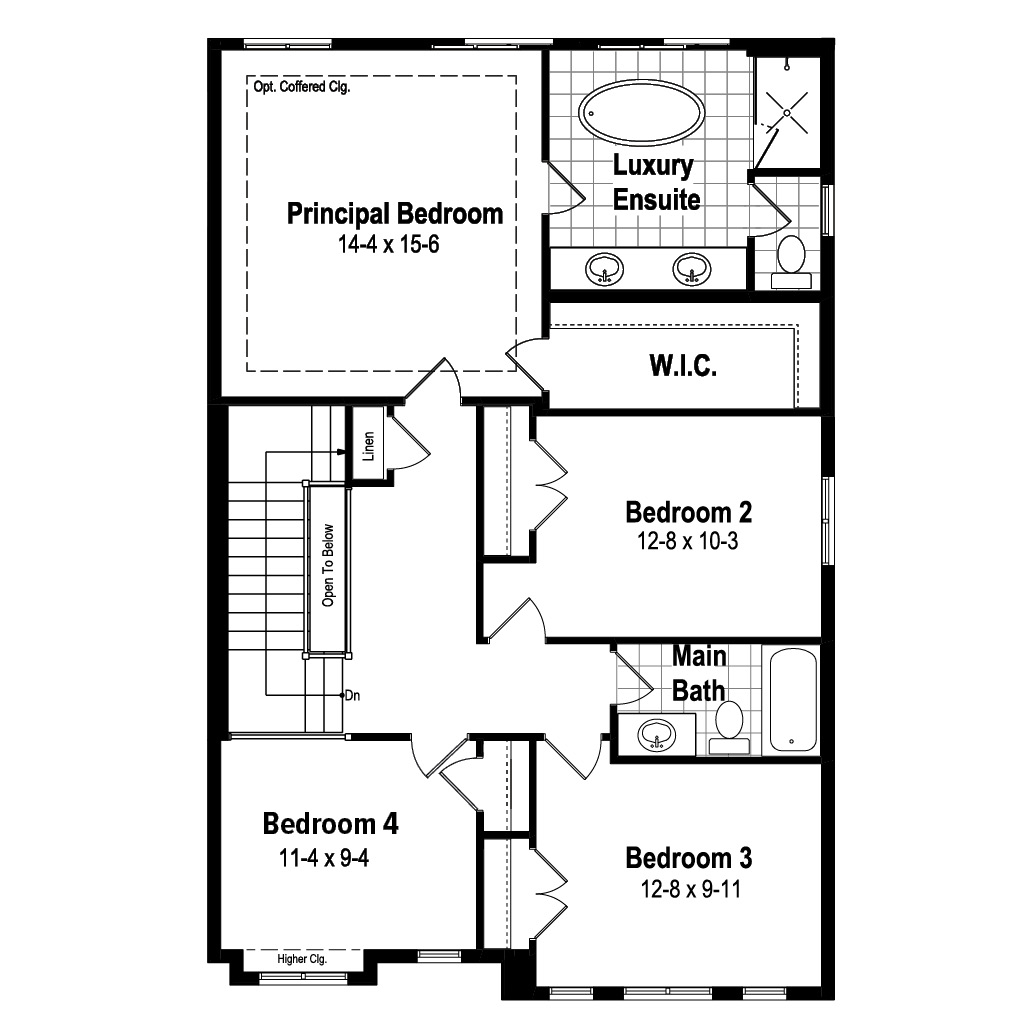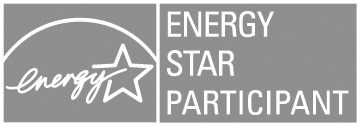Features
This home comes with pre-selected features and finishes, including:
- Exterior: harvest cedar aluminum wood-look accent siding, spanish oak front door, black garage door, royal grey brick, flagstone vinyl siding, contempo dover stone
- 9′ ceilings on the main floor, with 8′ high doors to the foyer, powder room, mudroom and walk-in pantry
- Matte Black door hardware throughout
- Maple steel back stairs
- Hardwood flooring throughout main floor, as per plan, and second floor hallway
- Kitchen: quartz countertop with pencil edge, fridge waterline, granite single bowl sink in matte black, two-toned cabinetry with soft close package, deep fridge cabinet, chimney range hood, 45″ high upper cabinets with soffit crown, microwave shelf, pot and pan drawers, undercabinet lighting with valance, backsplash, matte black faucet
- Potlights in kitchen and great room
- Ensuite & Main Bathroom: quartz countertop with pencil edge, matte black accessories, upgraded wall tile and floor tile; black glass shower door in ensuite
- Finished basement with bathroom
Communities
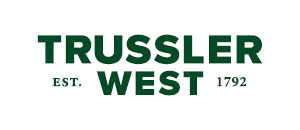
Trussler West
Trussler Road, Kitchener

