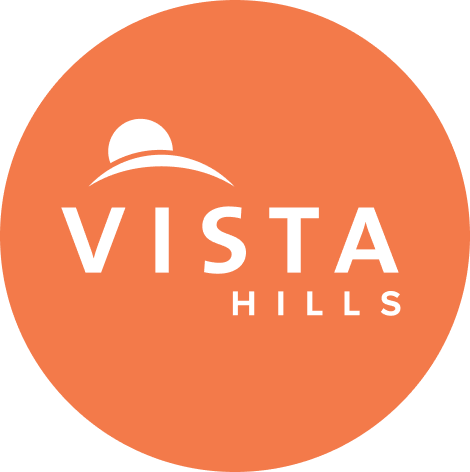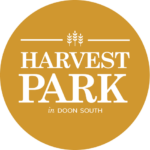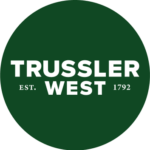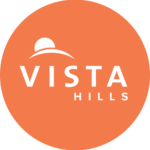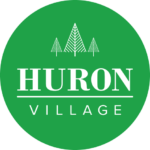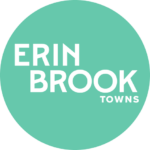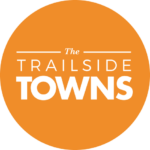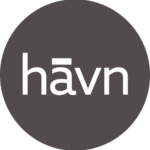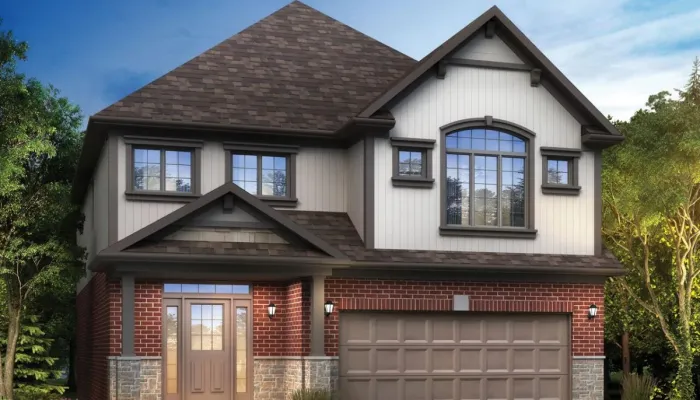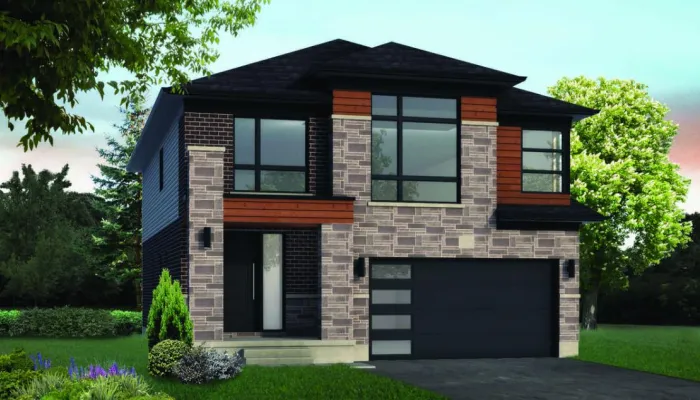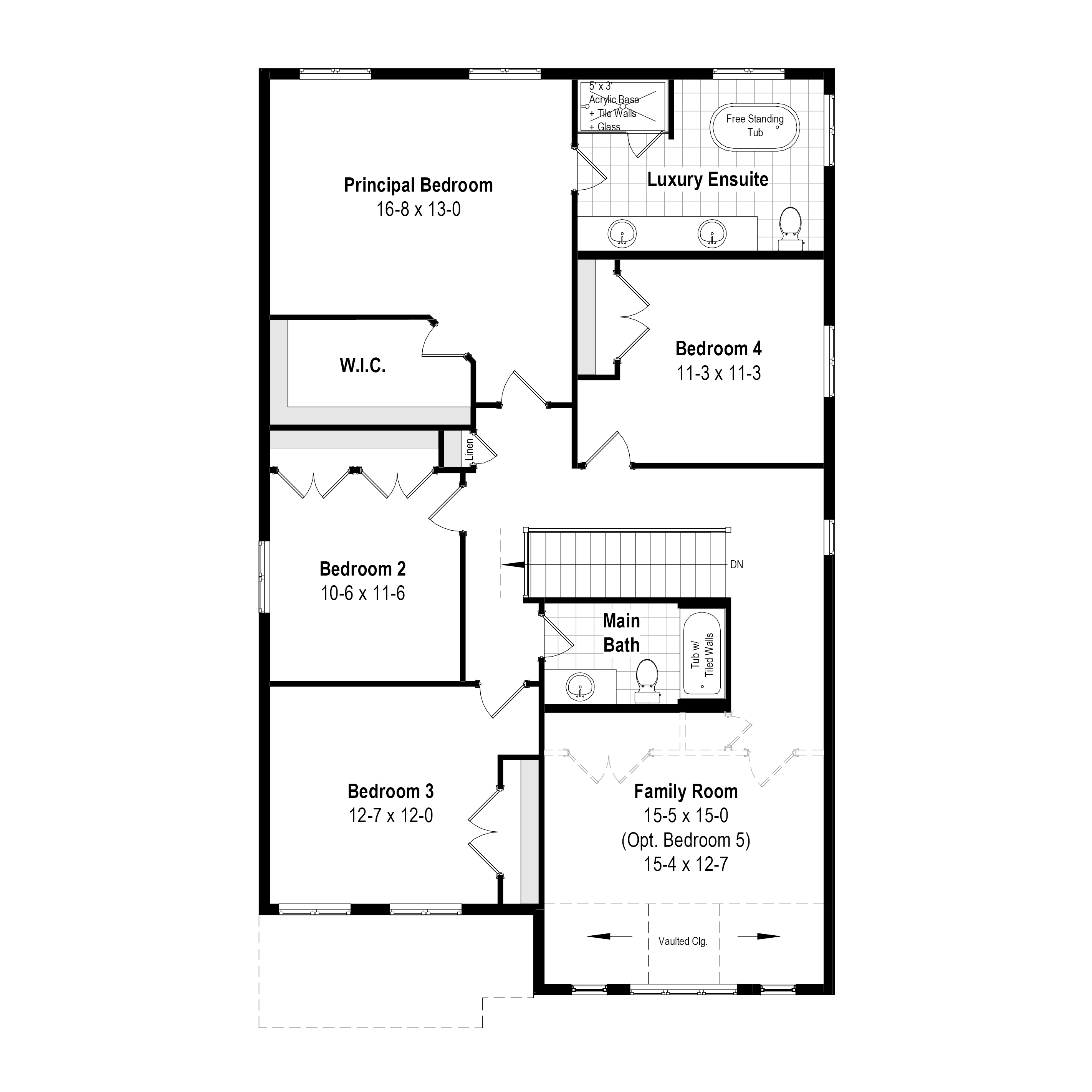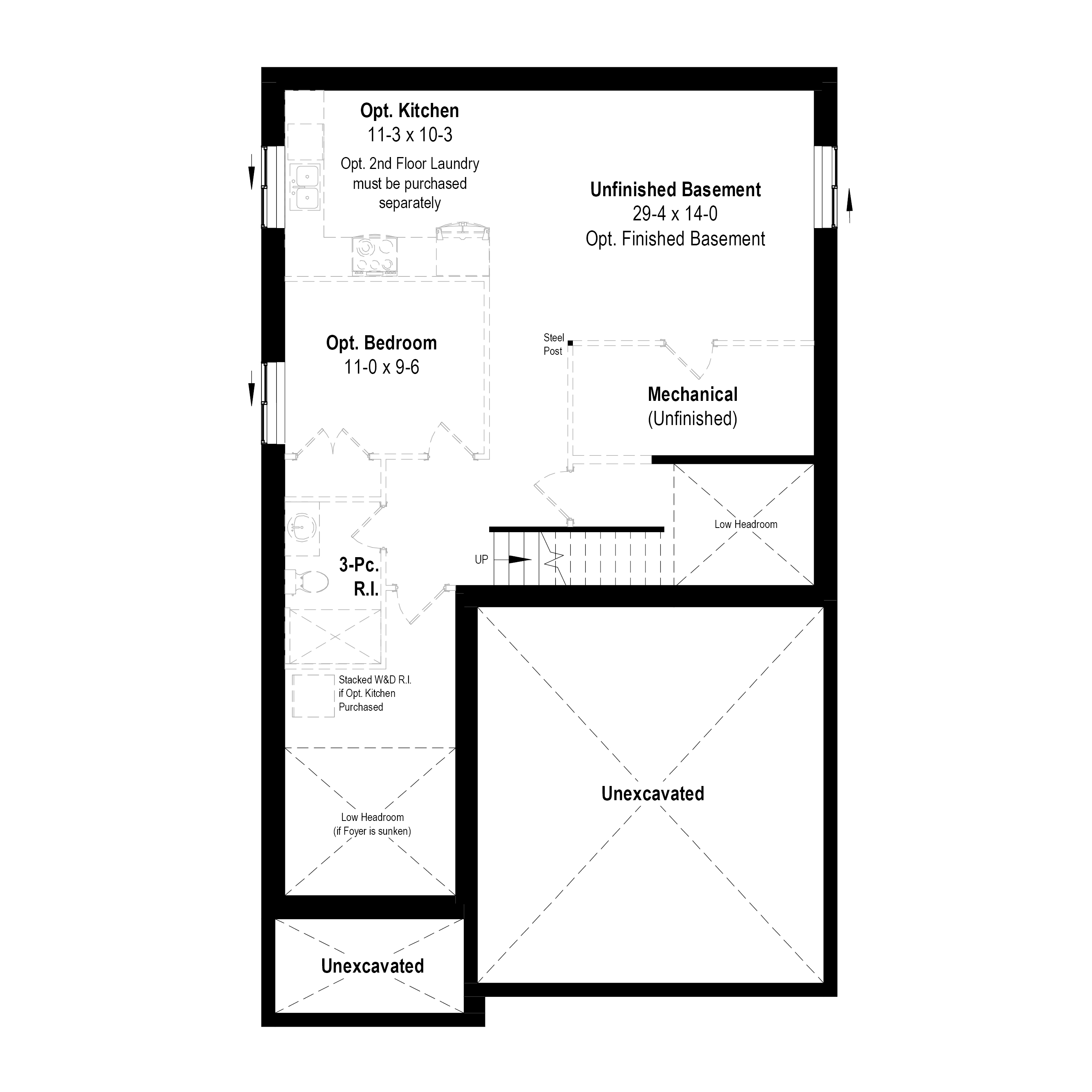- Waterloo
- Build
- Single Detached
Located in the Vista Hills community in Waterloo, this spacious Net Zero Ready Single Detached Home boasts a thoughtfully designed living space.
The ground floor features a welcoming foyer with a covered porch entry. The open-concept layout includes a great room, kitchen, dinette, and dining room, with a laundry room and powder room around the corner. The second floor offers four bedrooms, including a principal bedroom suite with a walk-in closet and luxury ensuite bathroom. The floor also features a family room, perfect for additional living space. The spacious unfinished basement includes rough-ins for a three-piece bathroom and the option to convert into a secondary suite complete with a kitchen and bedroom.
Plus, benefit from the Activa difference. As a homebuilder serving the Region for over 40 years, we are proud to offer a home building journey second to none. Learn more about Activa here.
*Price includes $40,000 limited-time promotion already applied.
Amenities
Features
Stunning quality finishes come standard in your home, including:
- Hard Surface Countertops in the Kitchen
- Hardwood in the Great Room
- 9′ Ceilings on the Main Floor
- Large Egress Basement Windows
- Triple Pane Vinyl Windows
- ERV & High-Efficiency Furnace
- PLUS, Net Zero Ready – your home is built 80% better than building code, and has the ability to generate as much energy as the average family of four consumes on an annual basis
Optional upgrades:
- Switch to move the laundry room to the second floor by removing a bedroom.
- Extend the walk-in closet in the primary bedroom and add a walk-in closet to the new second bedroom.
- Remove the family room to add another bedroom.
- Extend the counter, enlarge the pantry and move your dishwasher + sink to the island
Net Zero Ready
Up to 80% better than building code. Learn more about Net Zero Ready homes.
Community Availability
