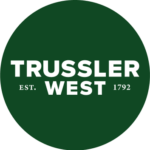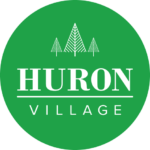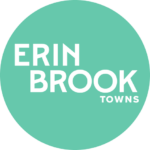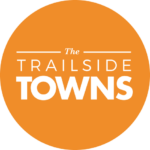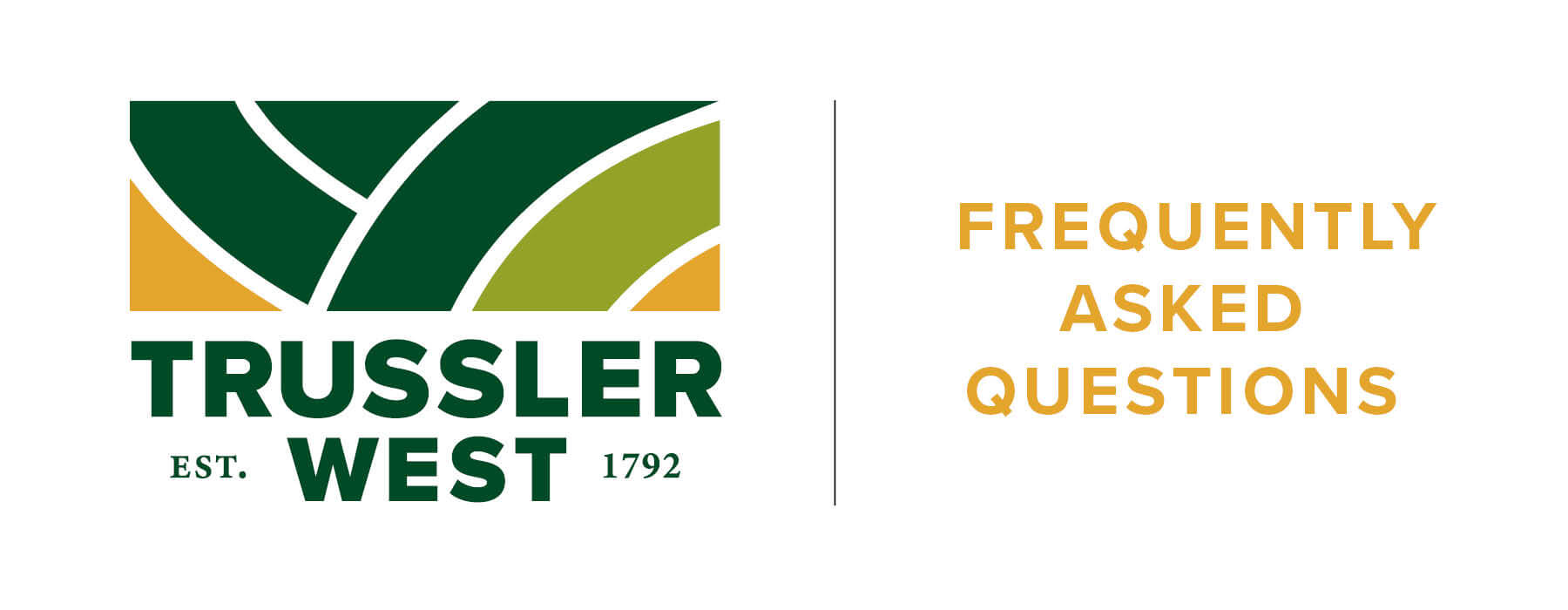How can I express interest in purchasing a condo townhome in Trussler West?
Two-Storey Condo Townhomes are available for purchase, starting this weekend, at Trussler West. Please review the floorplans and pricing on our website, as well as the information outlined below. Once you have made the decision to express your interest in purchasing, contact a Sales Representative and/or visit our Sales Centre at 62 Nathalie Street, Kitchener. Sales will be on a first-come, first-served basis.
What do I need to purchase a condo townhome in Trussler West?
To purchase a Condo Townhome in Trussler West, you will need a:
- Valid Driver’s License
- Mortgage Verification Letter
- Deposit Cheque of $5,000
NOTE: A valid mortgage pre-approval is required to purchase in this community.
Learn About Mortgage Approvals
Mortgage Partner Program Brochure
What promotions and incentives are available with this product?
For a limited-time only, receive a $20,000 price discount plus 2 years of condo fees for free on the Avani when you purchase an ENERGY STAR® Two-Storey Condo Townhome in Trussler West!
What floorplans are available?
Two-Storey Condo Townhomes:
1,482 sq. ft.| 3 beds | 2.5+1 baths | 1-car garage
What are the condo fees?
Condo fees will be approximately $309 (interiors) – $395 (ends/corners) per year.
What are the occupancy dates?
Our remaning Avani units are now Move-In-Ready!
What is the deposit structure?
For Move-In-Ready homes, or closings within 90 days with pre-approval letter provided:
- $5,000 due at signing
- $20,000 due at firm
What are the standard finishes that come with this project?
Stunning quality finishes include:
- Granite/quartz countertops in the kitchen (based on selected package)
- Laminate flooring throughout the main floor
- Ceramic tile in bathrooms and foyer
- Energy Recovery Ventilation System (ERV) installed to provide proper home ventilation
- ENERGY STAR® certified, including triple pane vinyl windows
- Pressure treated deck and railing, with privacy fence
- Rogers Internet Package included in Condo Fees
PLUS, select from three standard or five upgrade design packages to outfit your home with, curated by our expert Design Studio Team! Additional upgrade selections, such as select lighting, hardware, plumbing and electrical changes, can be done at your Colour Selections Appointment.
Is HST included in the purchase price?
Yes, HST is included in the price you will see on the price sheet.
Do you allow for assignments?
Activa does not allow assignments on any projects.
What is your co-operative commission rate?
We proudly offer 2% on the base price less HST. All cooperating agents and their clients must sign an OREA Confirmation of Cooperation of Representation to verify they represent the client. This form must be completed before any engagement with Activa. Commissions will be paid at closing.
Want more info on Trussler West?
View our community page to see floorplans, features and finishes here!
Learn more about our community in Trussler West!
Activa is bringing homes to families looking to thrive in a neighbourhood made for connection. In Trussler West, you’ll feel the difference of intimate streetscapes, neighbourhood parks and nature’s beauty, all outside your front door!
Quick Links
- To register for Trussler West emails, click here.
- To view the Community Page with updated marketing material, click here.
- To learn more about ENERGY STAR, click here.
- To learn more about Activa, click here.
- To learn more about our Mortgage Partner Program, click here.
- To view the Site Map, click here.
- To view Floorplans, click here.
- To view our Standard Features & Finishes, click here.
- To view the Price Sheet, click here.

