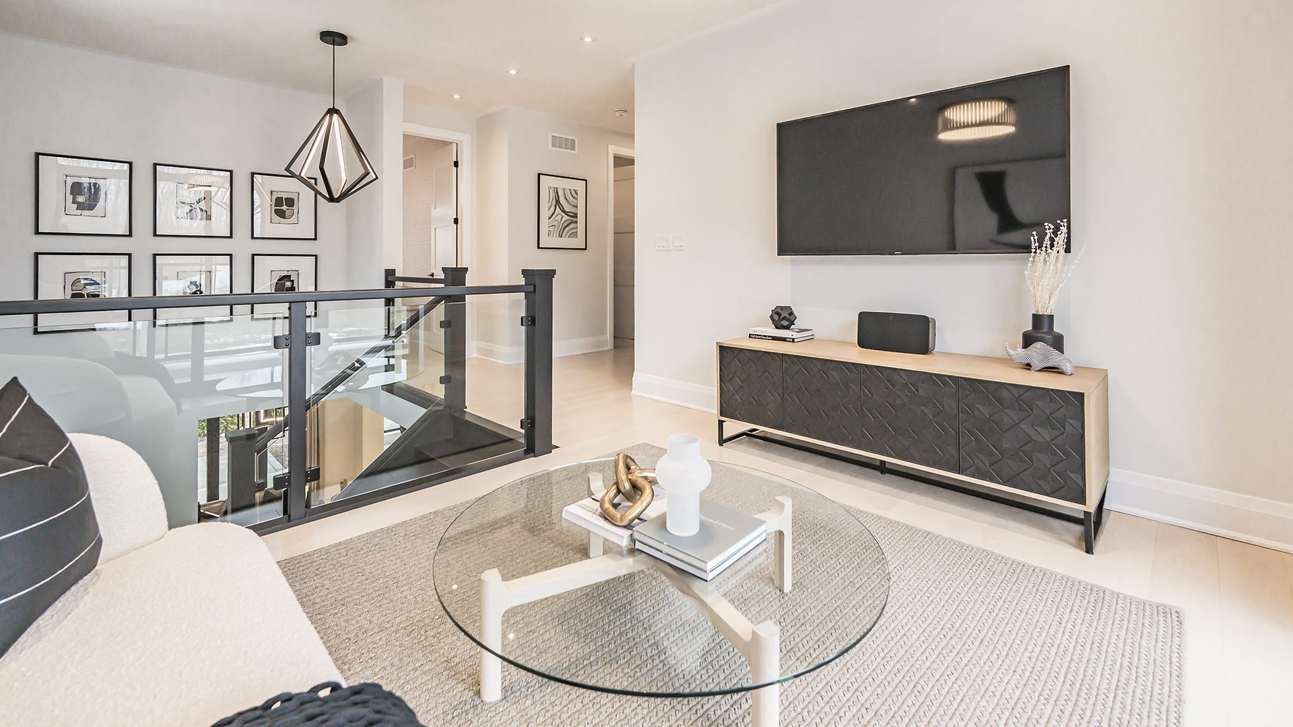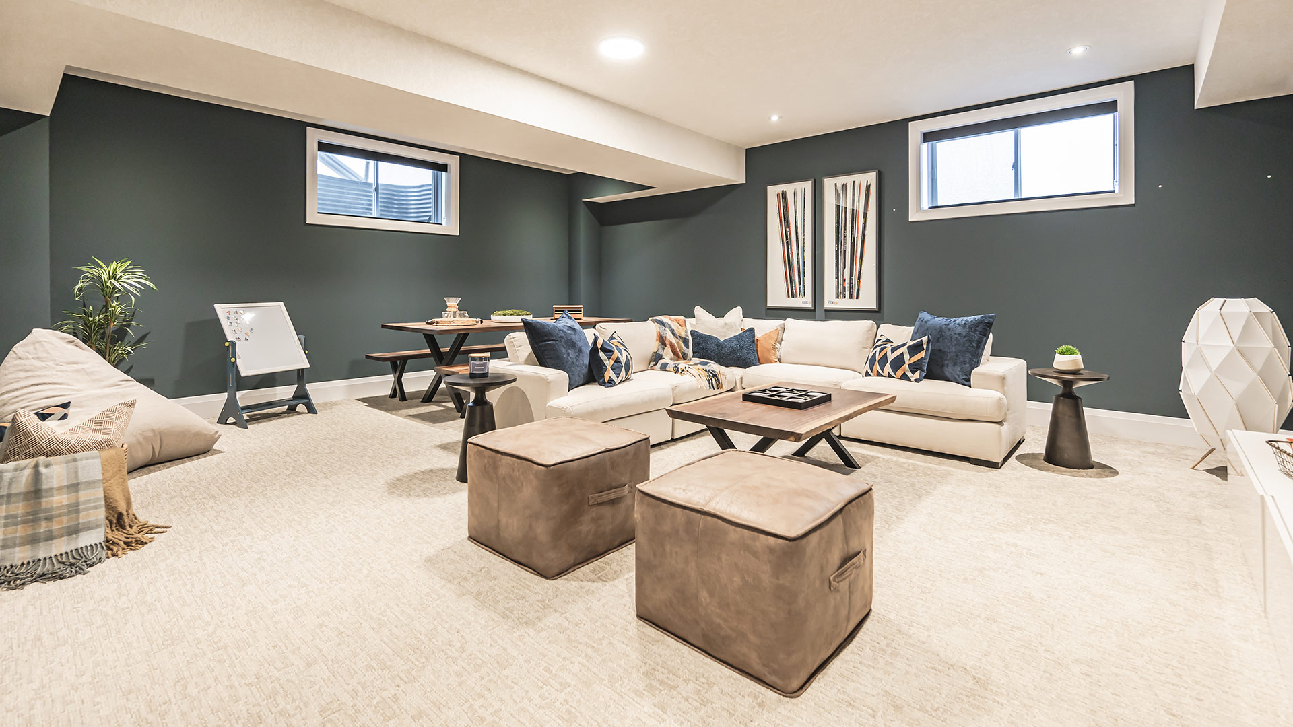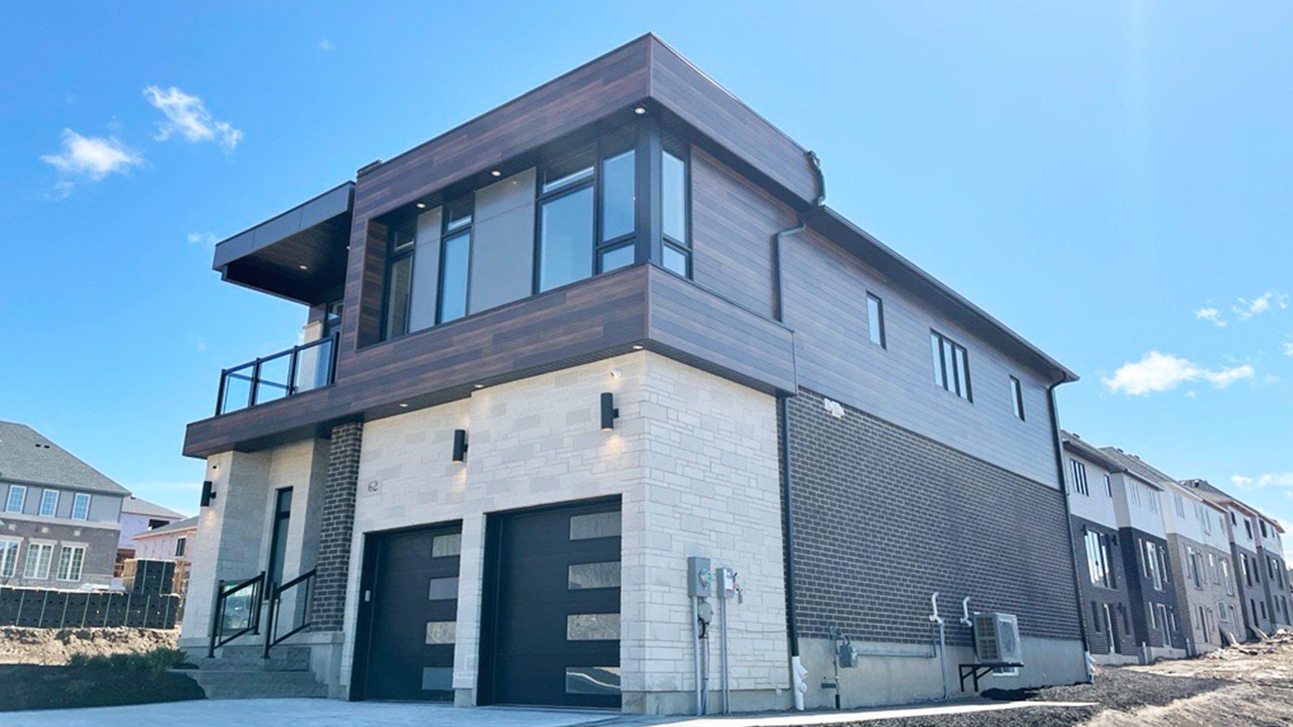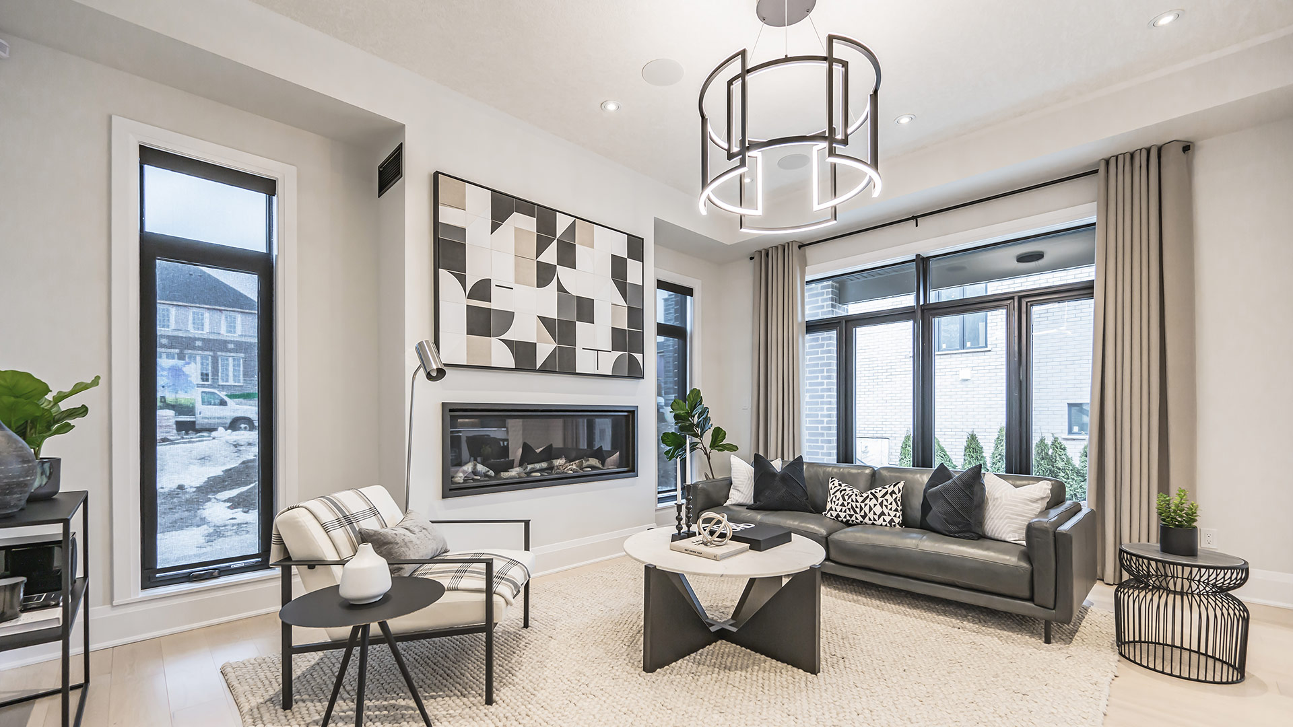If you’re building a Net Zero Ready home with Activa or considering upgrading your home to Net Zero, we highly recommend you visit our NEW Net Zero Model Home in Trussler West to learn all about energy-efficient home building! At our model home, you will see energy-saving features firsthand, while also learning what makes a Net Zero home more comfortable and environmentally friendly.
This home also showcases the top trends in design, features and finishes and décor for you to gather inspiration from, along with innovative smart home technology that makes homeownership a breeze! No matter where your favourite community of ours is located, coming out to the Model Home is a great way to get inspired and see everything that Activa has to offer. Keep reading for a sneak peek inside!
A Leader in Energy Efficiency
Meet The Laurie – the first Net Zero Model Home in the Waterloo Region! The Laurie represents the first of many Activa homes in the Region that will be built as Net Zero and Net Zero Ready – homes built to a higher standard, using products, technology and construction techniques at the forefront of innovation.
Designated as Net Zero, this Model Home has the ability to generate as much energy as the average family consumes annually! Extra insulation, high-performance windows and excellent airtightness are a few of the contributing factors that make a Net Zero Ready home even more energy-efficient than our ENERGY STAR® certified homes. To achieve full Net Zero, solar panels were installed on the roof so that the home is able to convert light energy into usable electricity. The extra energy that is not used to power the home is saved in the home’s battery bank to pull from as needed; when the battery is full, electricity is sent back to the grid for a credit against a future utility bill.
Click to learn more about Net Zero Ready and Net Zero home features here!
Smart Home Technology
When visiting our Net Zero Model Home, you will be able to see and test Activa Smart Home features that offer further security, comfort and convenience for homeowners.
A home monitoring system – a standard for all Net Zero Ready homes – is located in the heart of the home on the main floor. Through the Sense app, you will be able to see the home’s energy consumption in real-time. The smart thermostat, located next to the home monitoring system, helps manage hot and cold spots for a comfortable temperature year-round. This system also allows you to remotely monitor and control some of the home’s most basic functions, including HVAC, security, lights, cameras and more.
Smart lighting and smart speakers are seamlessly integrated throughout many rooms for an extra touch of luxury. Smart lighting is even better when it is integrated with smart shades which can be purchased at our Design Studio and integrated with your Alexa systems!
Click to learn more about Activa Smart Home!
Refined Contemporary Design
Discover a refined contemporary design with a natural aesthetic, clean lines and subtle matte finishes that inherent functionality. A white backdrop is complemented by a rich use of natural materials like wood and faux leather furnishings for a luxurious look and feel. An open-concept layout is combined with natural hardwood floors, allowing each room to flow into the next. Black-framed windows on both the interior and exterior complement the home’s contemporary design, providing a sleek and modern look.

Open Concept Main Floor
A contemporary kitchen showcases two-tone cabinets with wood grain accents. Installed on the inside of these cabinets is a push latch that will spring the door open. The soft-close feature extends the life of the cabinets by relieving stress from the hinges, drawer rails and drawer stops. The combination of open and closed cabinetry truly makes this space stand out. Geometric light fixtures above the kitchen island and dining table provide even further visual interest. The kitchen is complete with a waterfall edge countertop, providing a modern and dramatic way to showcase a beautiful quartz finish.

Striking Focal Points
A bold and dramatic floating staircase accents the home’s white backdrop. The levitating appearance of this staircase complements all home styles and is a design trend that is here to stay! Baseboards are the hallmark of tying a home’s structural elements together. The contemporary baseboards featured in the Model Home are purposefully taller to complement higher ceilings that come standard in contemporary elevations.
The second floor of the home feels like a breath of fresh air, taking advantage of the higher ceilings by incorporating 8 ft. tall doors for a striking focal point. Matte black hardware adds a bold statement that accentuates white walls, creating a unique contrast throughout.

Luxurious Principal Bedroom + Ensuite
The principal bedroom and ensuite incorporate natural earthy tones with a touch of glam to create a soothing atmosphere. A hint of gold in the wallpaper and light fixture complement one another and evoke the feeling of warmth and sophistication.
Experience a modern oasis in the principal bathroom, complete with heated floors, a luxurious soaker tub, and white polished tile with grey veins. This ensuite bathroom showcases high-quality finishes you can select from to create a spa-like sanctuary in your very own home.

Finished Basement
Visiting the Model Home is an excellent chance to see the full potential of a finished basement!
In all single detached homes, larger windows in the basement come standard for a larger and brighter space. Additionally, with the Net Zero Ready designation, features such as improved insulation in the ceiling and exterior walls, 10″ thick basement walls, and 2″ R-10 insulation under the slab of the home come standard to provide a more comfortable basement, so you can extend your living space downstairs!
Visit Activa’s Net Zero Model
Visit ACTIVA’S NEW Net Zero Model Home to see products, technology and construction techniques at the forefront of innovation. NOTE: Visiting the Model Home is for educational purposes only. Home purchases will not be available during your tour.
LOCATION:
62 Nathalie St. Kitchener
MODEL HOME HOURS:
Saturday 1:00 pm – 5:00 pm
Sunday 1:00 pm – 5:00 pm


