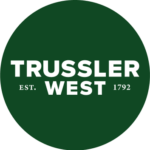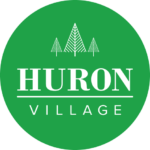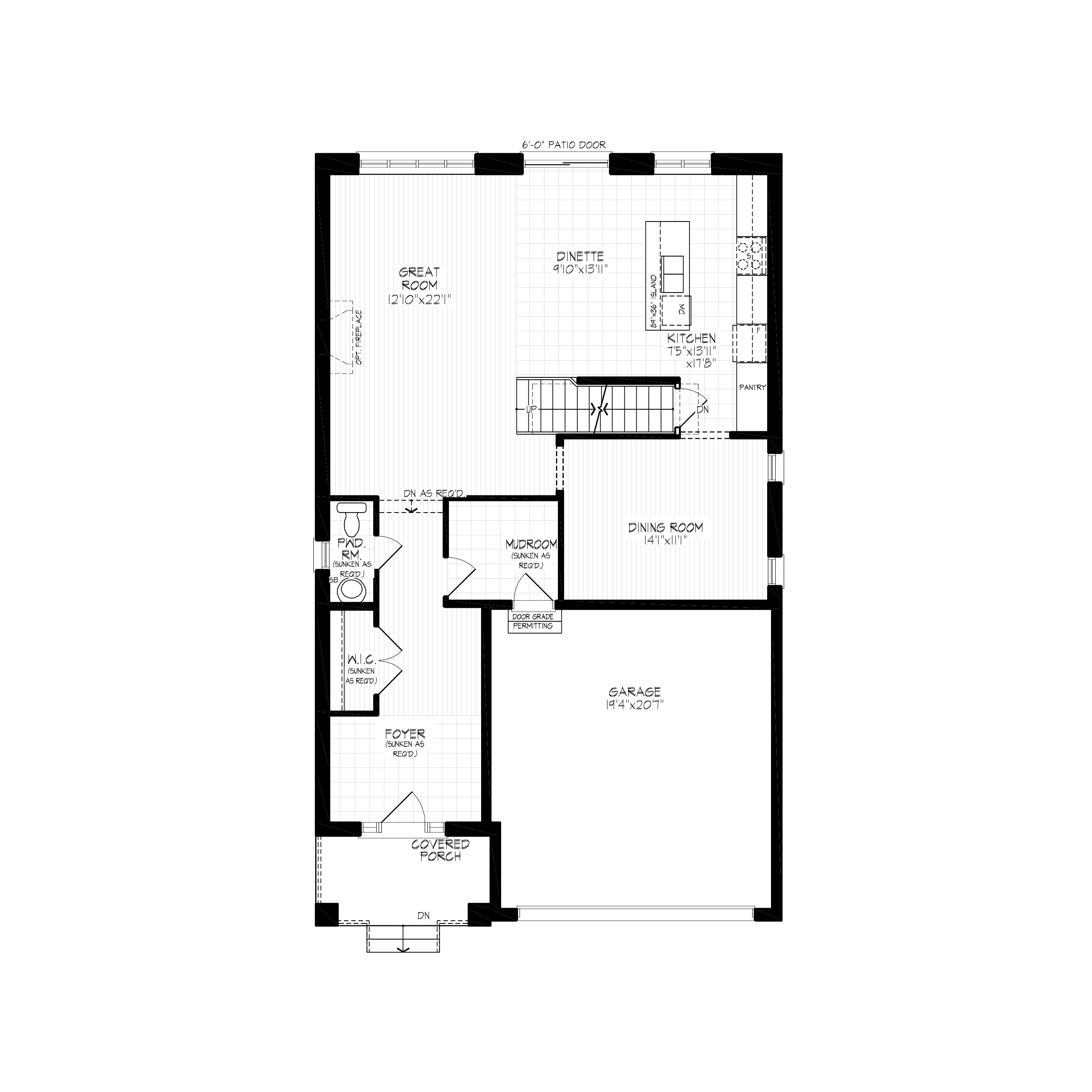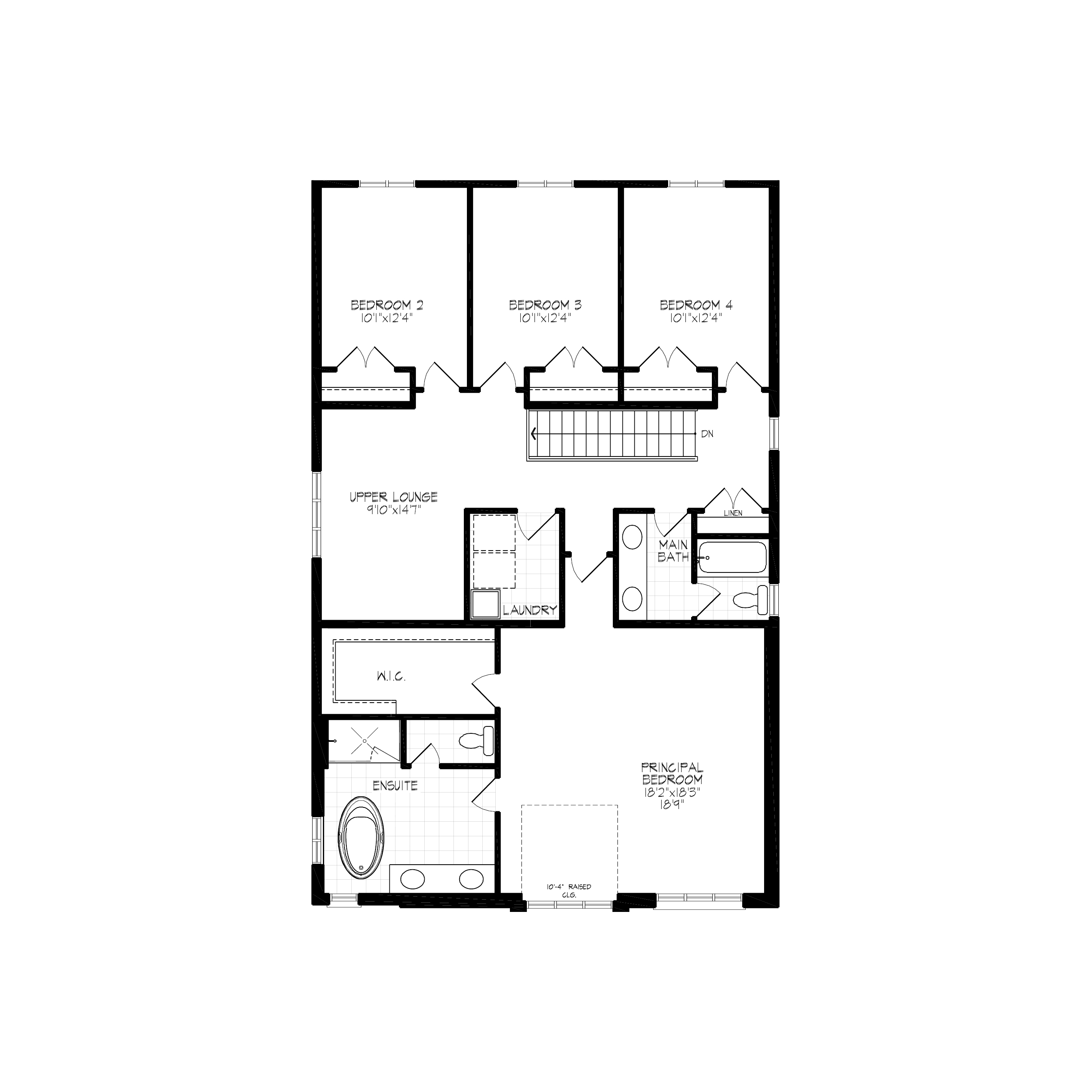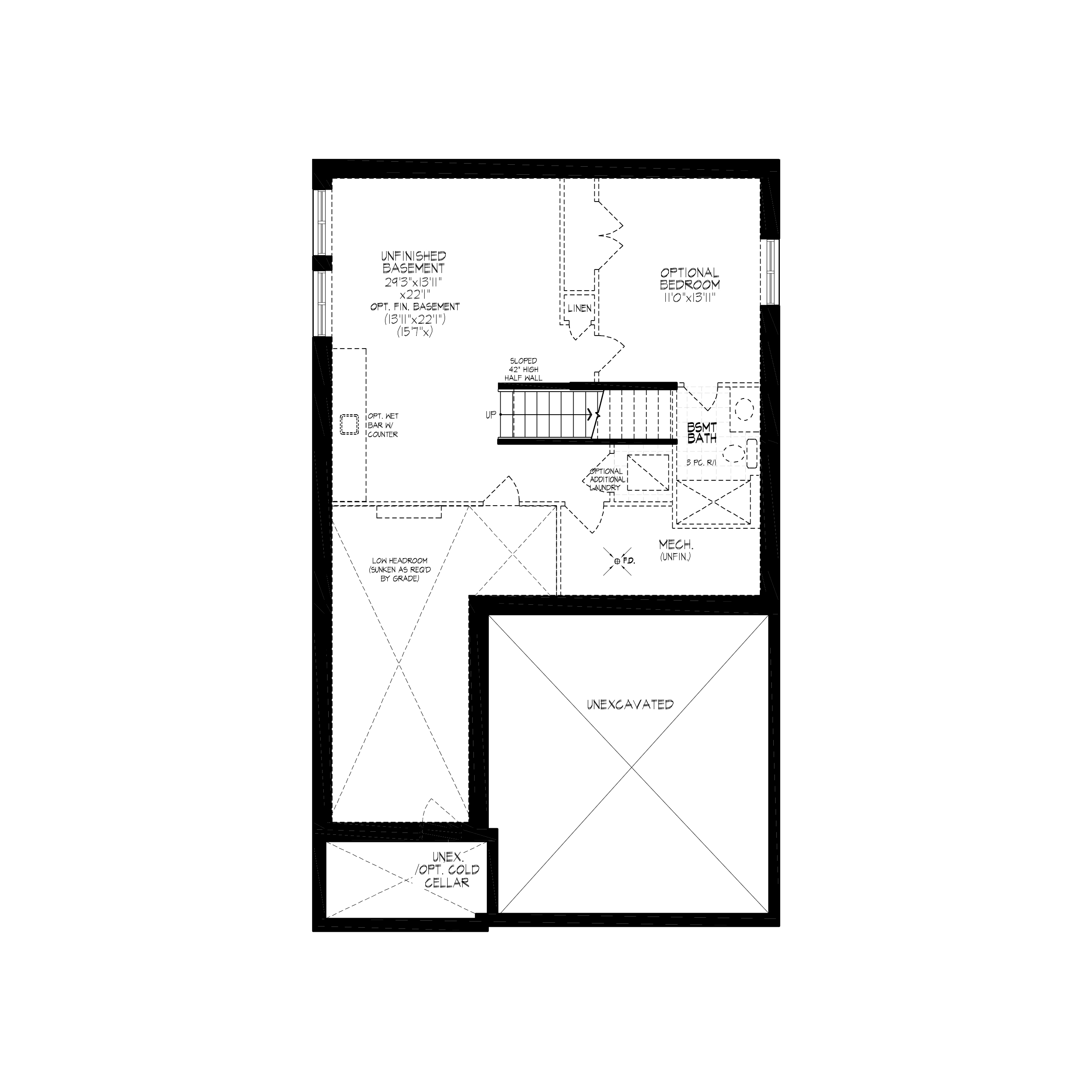- Kitchener
- Build
- Single Detached
This spacious Net Zero Ready Single Detached Home boasts a thoughtfully designed living space.
This home features an open-concept main floor with a great room, kitchen, dinette, dining area, powder room, and mudroom off the garage. Upstairs includes a principal bedroom with walk-in closet and ensuite, three additional bedrooms, a main bath, lounge, and laundry. The unfinished basement offers space to add a bedroom, 3-piece bath, and laundry—giving you flexibility for future needs.
Plus, benefit from the Activa difference. As a homebuilder serving the Region for over 40 years, we are proud to offer a home building journey second to none.
Amenities
Features
Stunning quality finishes come standard in your home, including:
- Quartz Countertops in the Kitchen
- Hardwood in the Great Room
- 9′ Ceilings on the Main Floor
- Large Egress Basement Windows
- Triple Pane Vinyl Windows
- ERV & High-Efficiency Furnace
- Luxury Ensuite with a Freestanding Tub
Choosing a Contemporary elevation? Additional features come standard with these homes, including:
- Black trimmed exterior windows
- 8′ Black steel front door
- Modern Chrome Plumbing Fixtures
- + MORE
Optional Upgrades:
- Transform the upper lounge into the fourth bedroom and turn the third bedroom into a shared bathroom between bedrooms three and two.
- Replace the upper lounge with the fourth bedroom, and build three ensuite bathrooms for bedrooms all four bedrooms.
- Build a fifth bedroom on the main floor by replacing it with the dining room and build an additional bathroom.
- Upgrade your basement to a finished area with a bedroom, laundry room, and a three-piece bathroom.
Contemporary Elevation
Bold with clean lines and natural materials
Net Zero Ready
Up to 80% better than building code. Learn more about Net Zero Ready homes.
Community Availability


