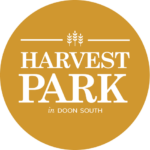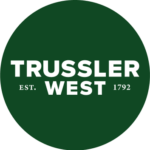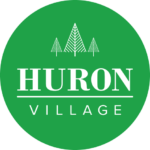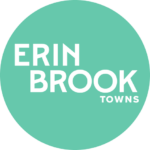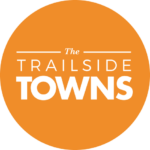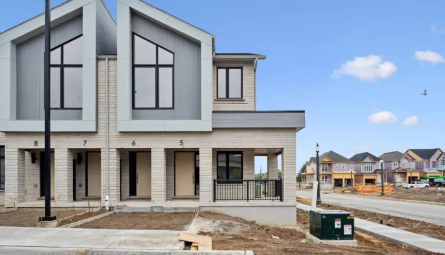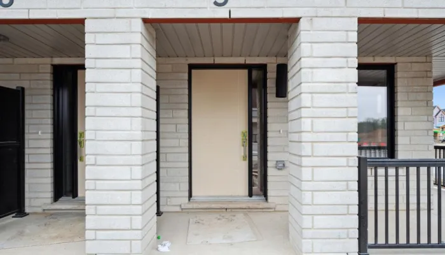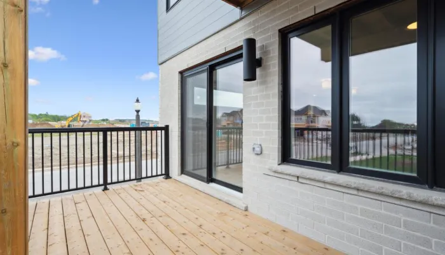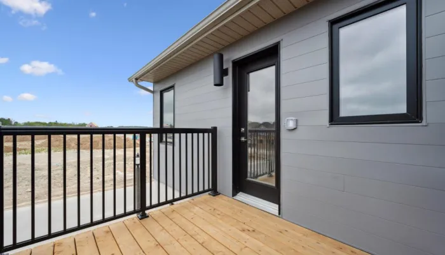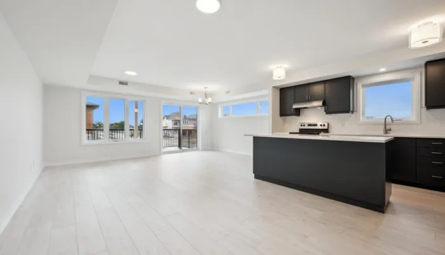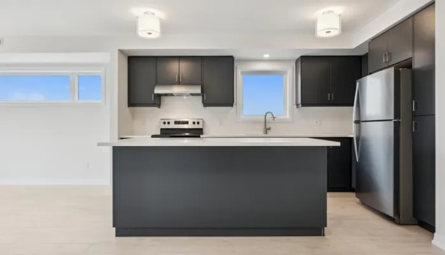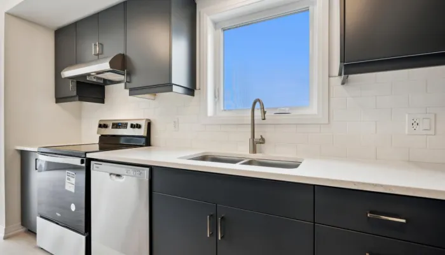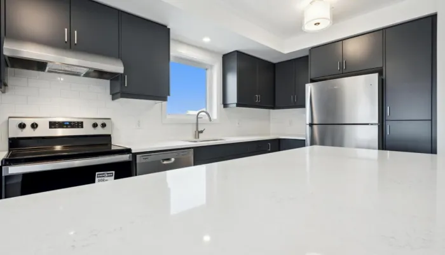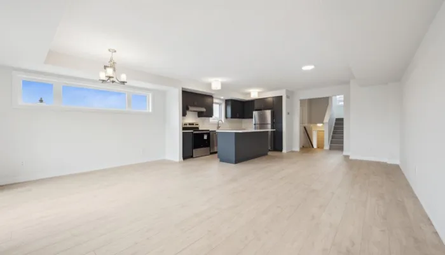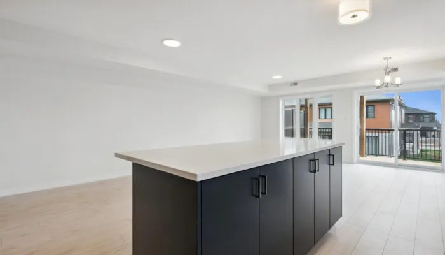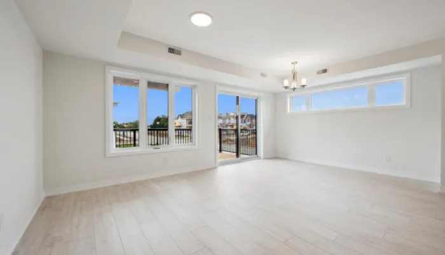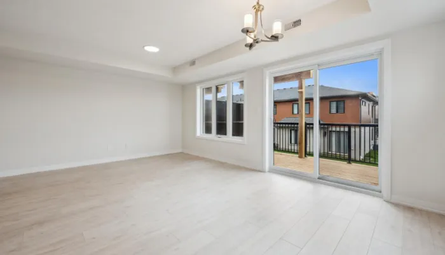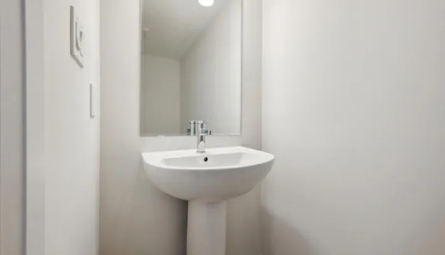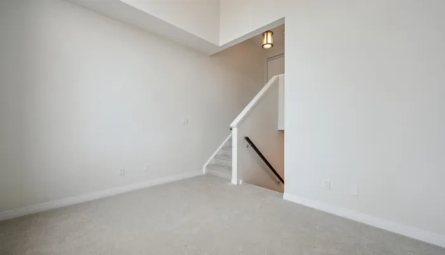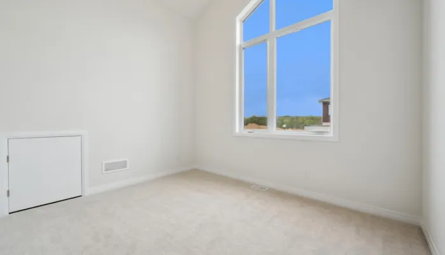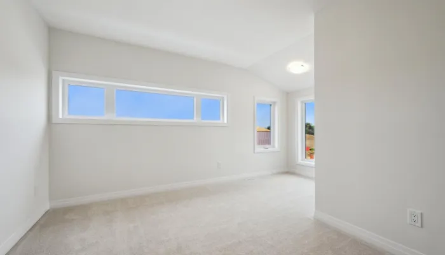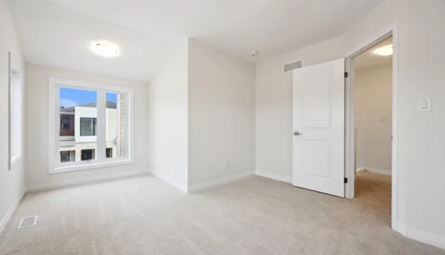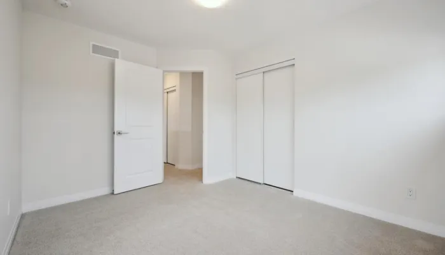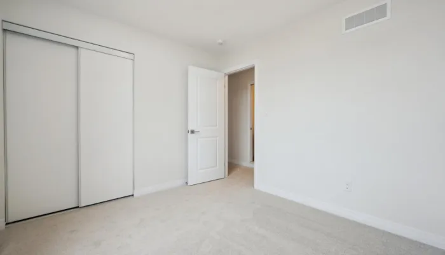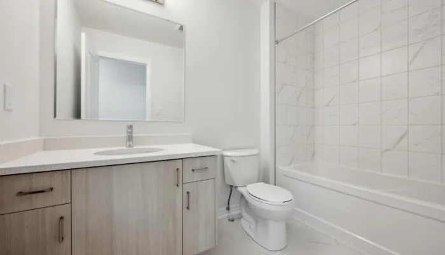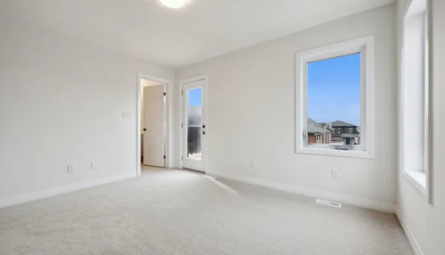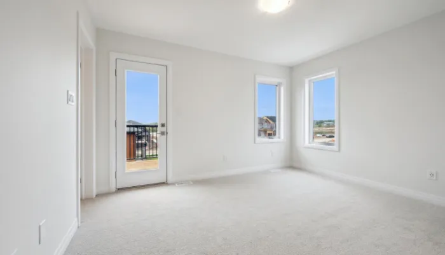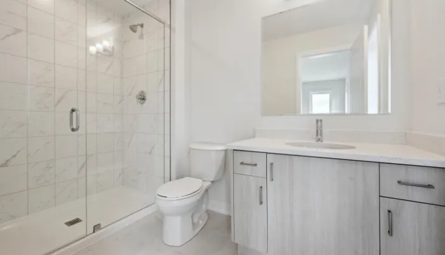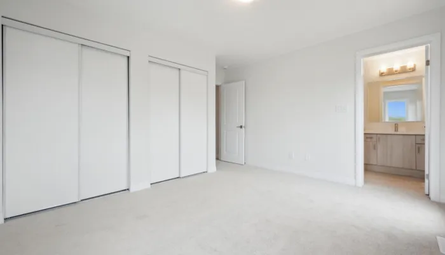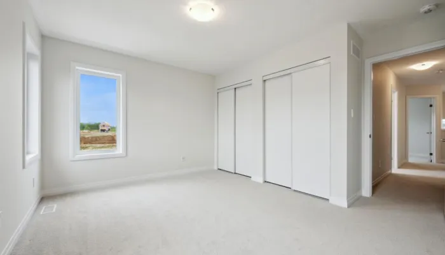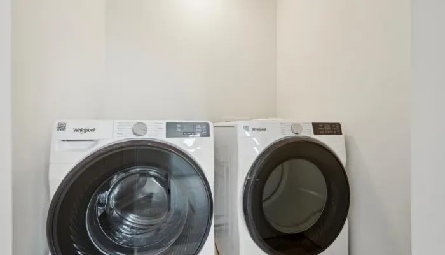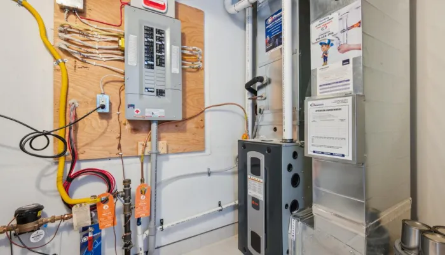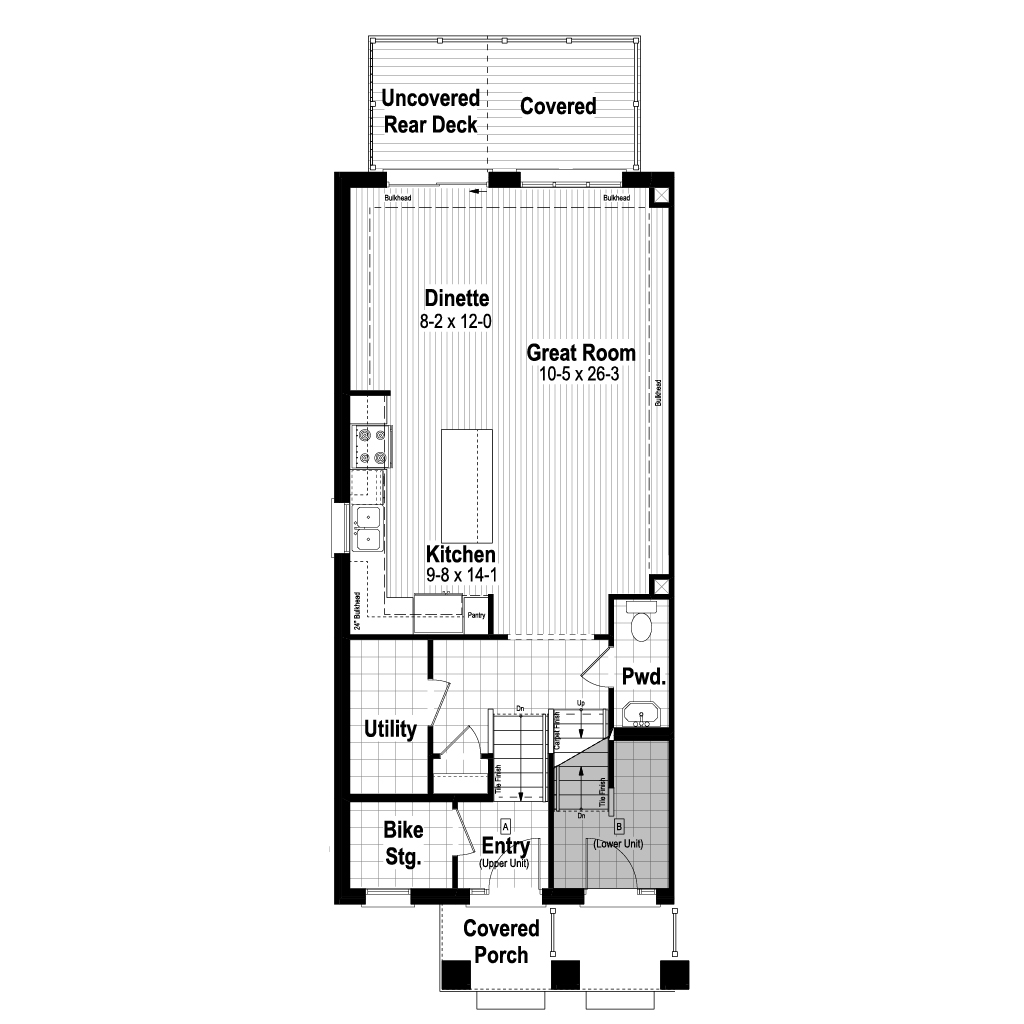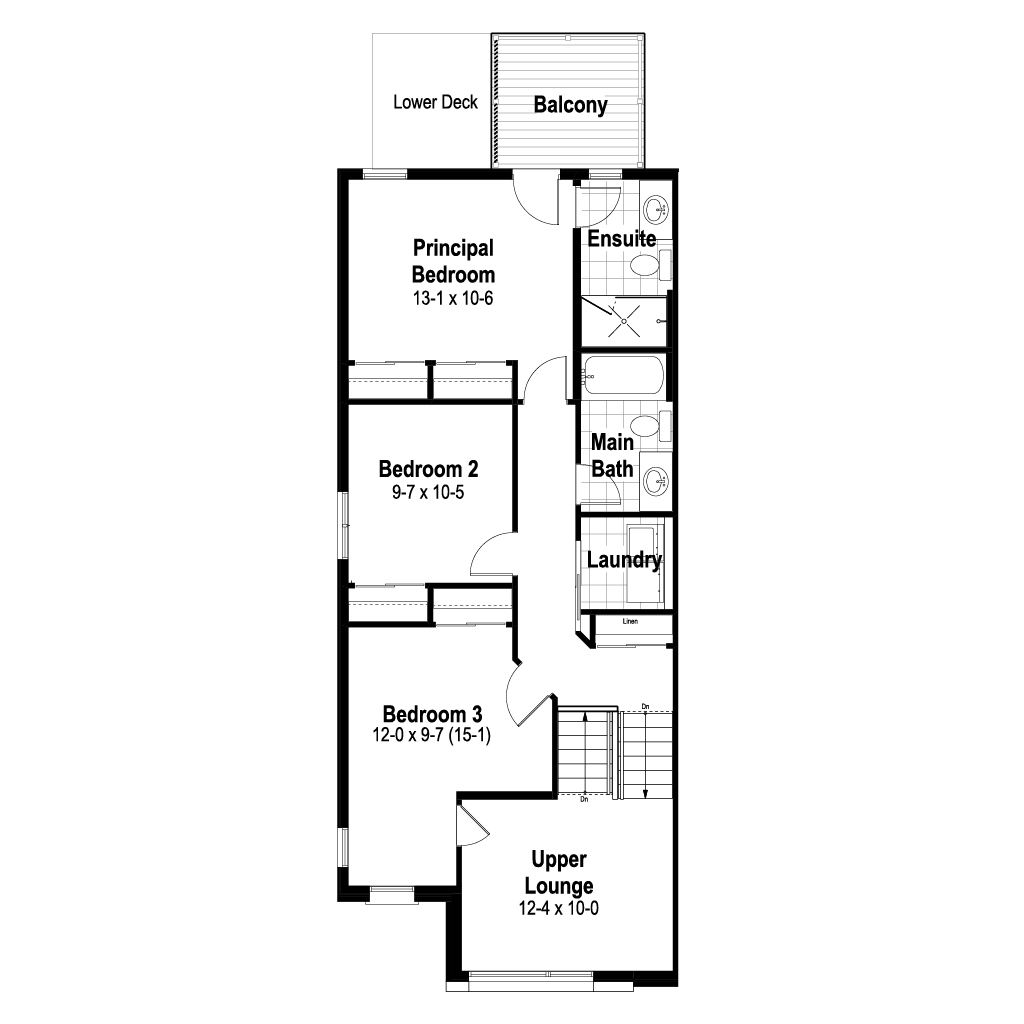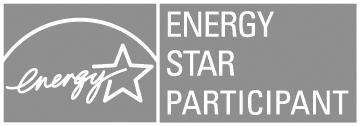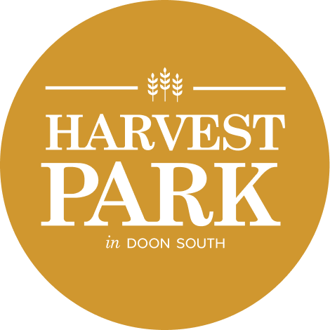- Kitchener
- Build
- Villas
With 1,729 square feet of living space, The Romy offers lots of room for your growing family. As you walk into the main floor you will experience an airy open-concept living space, combining the great room, dinette, and kitchen areas that is perfect for entertaining. When you walk up the stairs to the second floor, you will find upstairs laundry and an upper lounge for plenty of space to spend quality time together as a family! Plus, you can expect quality features and finishes and excellent craftsmanship throughout!
If you enjoy a lock-and-go lifestyle with little to no maintenance, then a condo townhome is the perfect home for you! The best part about it is you can ditch the shovel and the lawnmower, and forget about any exterior maintenance. Enjoy spending more time doing what you love most!
This home is Move-In-Ready. Interior finishes and colours have been pre-selected for this unit. For more information, contact an agent!
**Price shown includes $45,910 limited-time promotion already applied.
Amenities
Features
Colour Package – Coastal Driftwood
Stunning quality finishes include:
- Quartz countertops in kitchen, main bath and ensuite
- Laminate flooring in main hallway, powder room, kitchen, dinette and great room
- Ceramic tile in ensuite, main bath, laundry room and foyer
- Kitchen includes: Moen Align Pulldown Faucet, backsplash, light valance and deep fridge cabinet
- Energy Recovery Ventilation System (ERV) installed to provide proper home ventilation
- ENERGY STAR® certified, including triple pane vinyl windows
- Rogers Internet Package included in Condo Fees
- Appliance package included in our Condo Villas
- One pre-assigned parking space included
Energy Star®
Up to 20% better than building code. Learn more about ENERGY STAR certified homes.
