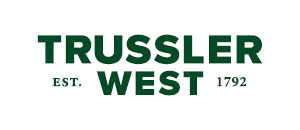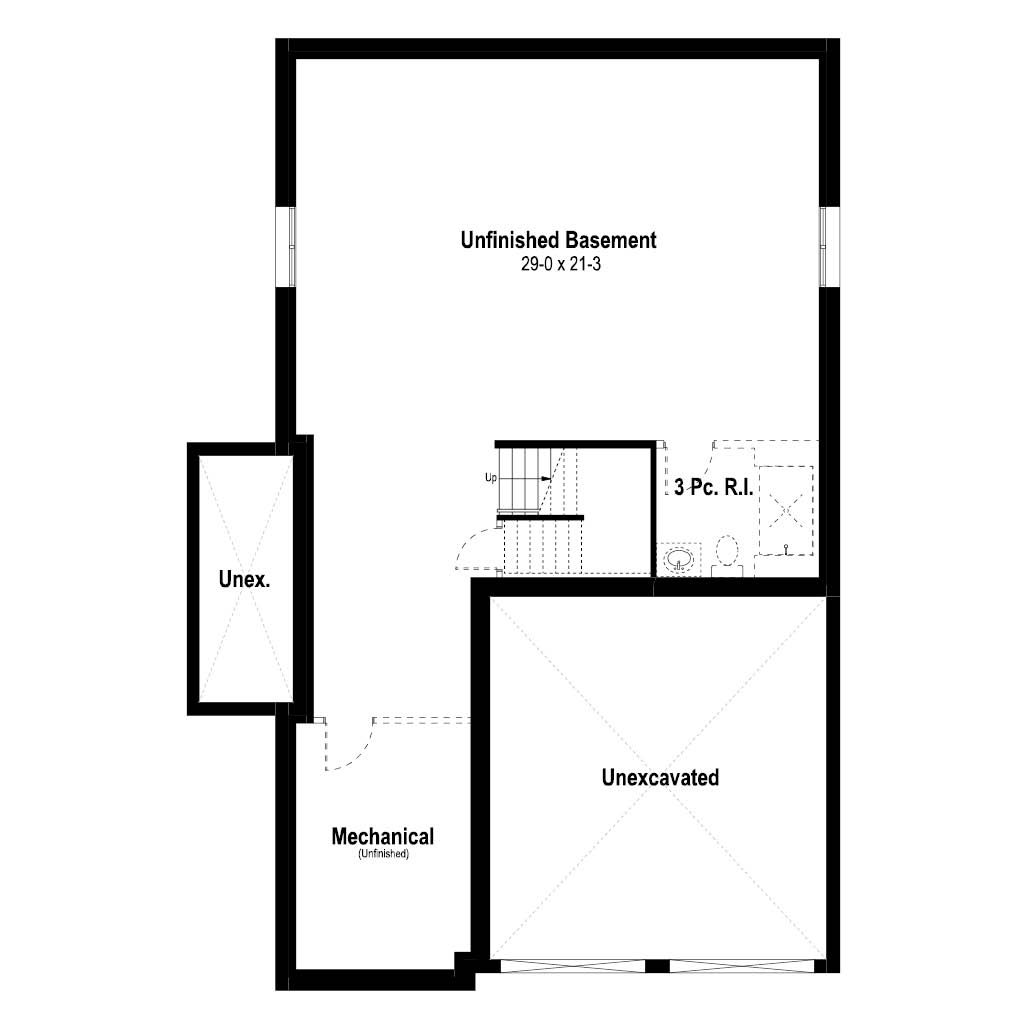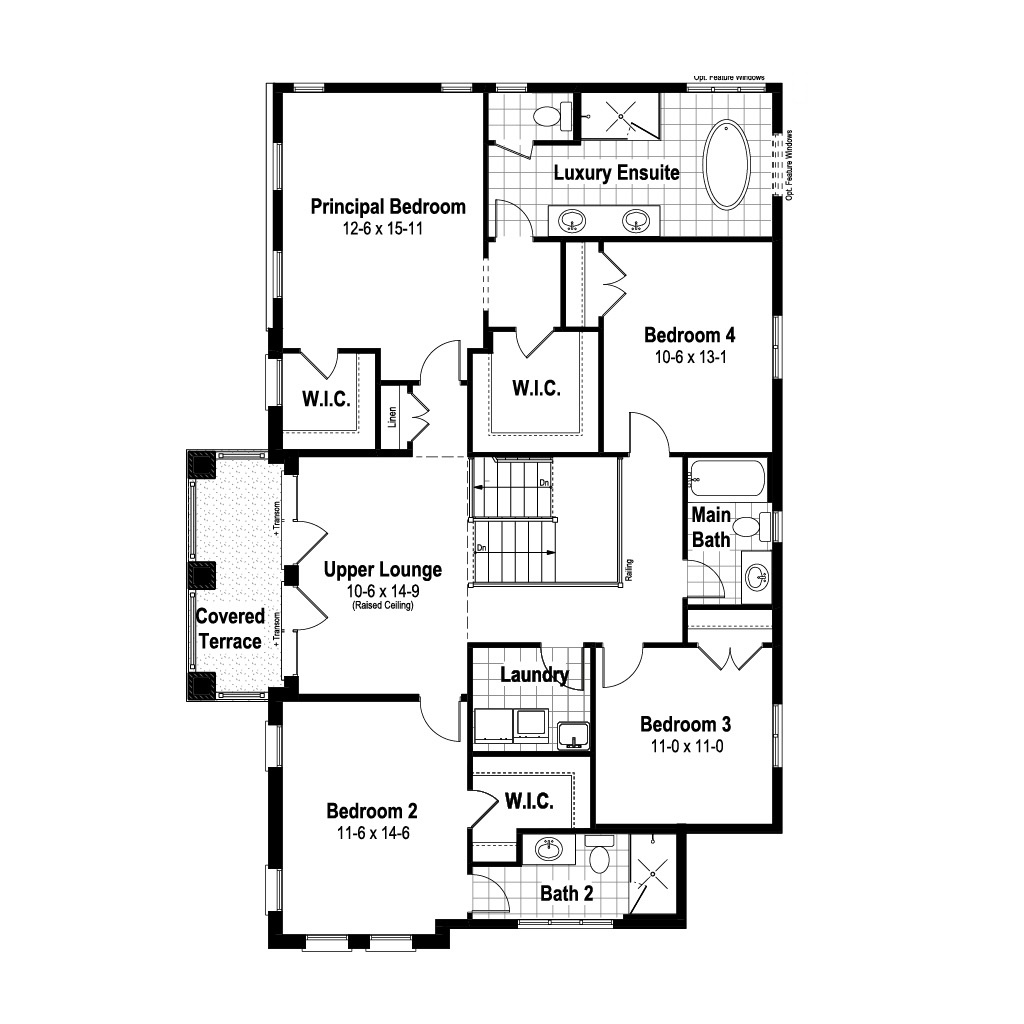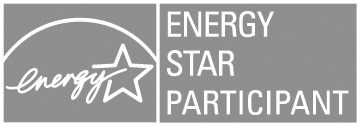Features
This home comes with pre-selected features and finishes, including:
- Exterior: black garage door, artiste marble grey stone, crystal grey brick, white windows and grills, stonecrest vinyl siding, graphite duradeck
- 9′ ceilings on the main floor
- Stained factory finished steel back full oak stairs from main to second floor
- Essex lighting package in graphite grey, throughout
- Hardwood flooring throughout main floor, as per plan, and in office, second floor hallway, lounge and bedrooms
- Kitchen: quartz countertop, fridge waterline, double bowl undermount granite sink in matte black, pots and pans drawers, soft close cabinetry, stove filler strips, two-toned cabinetry, back hardware pulls, deep fridge cabinet, 84″x48″ island, 45.5″ extended upper cabinets to ceiling with soffit, microwave shelf, LED undercabinet lighting with valance, backsplash, stainless steel range hood
- Potlights in kitchen and great room
- Ensuite, Main Bathroom & Bathroom 3: quartz countertop, chrome accessories, upgraded wall tile and floor tile
Communities

Trussler West
Trussler Road, Kitchener





