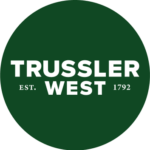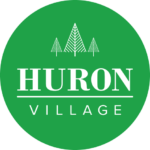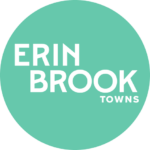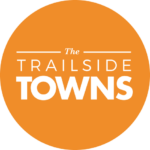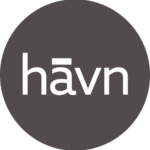Activa develops neighbourhoods that not only contain plenty of amenities for homeowners, such as parks, trails, and playgrounds, but also offer a diverse choice of housing options at different price points. Continuing this philosophy into our home building roots, we’re bringing ENERGY STAR® certified stacked and back to back townhomes to Kitchener’s Huron Village. The 124 condo townhomes offer an affordable option for individuals and families looking to live in this well-established community.
Our Homes
The 124 contemporary, stacked and back-to-back townhomes in Huron Village provide a feeling of separation from neighbours by including front doors for all units – so there’s no need for lobbies or elevators like most condominiums. This release features three different floor plans to suit a variety of needs. Keep reading to meet each of our NEW designs…
 The Zoe
The Zoe
The Zoe is the lower unit of the stacked condo towns. This plan offers two storeys, 1289 sq. ft. of space., 2 bedrooms, and 2.5 bathrooms. The ground floor features an open-concept floor plan, which includes a kitchen complete with a dinette and a great room. The lower floor features a master bedroom, with a walk-in closet and an ensuite, as well as an additional bedroom and bathroom. Pricing for the Zoe starts at $309,900.
Wondering why the bedroom is on the lower level? This was designed to have additional separation (two floors!) between The Zoe’s and The Milo’s bedrooms – giving the bedrooms even more privacy and quiet.
 The Milo
The Milo
The Milo is the upper-level unit, “stacked” on top of The Zoe. This two-storey plan offers 1451 sq. ft., 2 bedrooms and 2.5 bathrooms. On the main floor of the suite, you’ll find your open-concept kitchen, dinette and great room, complete with a covered balcony (as per plan). Off of the great room, there’s also room for a home office! On the second floor is where you’ll find a master retreat and a second bedroom that includes a balcony. Pricing for The Milo starts at $349,900.
 The Xander
The Xander
The Xander is our back to back plan. This three-storey plan comes with a single car garage and 1800 sq.ft. of living space. This plan also boasts an open-concept kitchen, dinette and great room on the main floor – complete with a balcony for your morning cup of coffee. The master retreat and second bathroom is located upstairs. Pricing for the Xander starts at $434,900.
Our Standards
Our standard features and finishes provide over $26,000 in savings! Each of these units come with granite countertops in the kitchen, high-end laminate flooring throughout the main floor, ENERGY STAR® certified triple pane vinyl windows, and a Duradek balcony (as per plan). Our low condo fees will also cover exterior maintenance, snow removal, and a Bell Internet plan.
Life in Huron Village
Huron Village is a well-established, family-friendly community, known for its relaxed atmosphere and tree-lined streets, and neighbouring natural areas, with convenient proximity to shops, Highway 7/8 and the 401. The 124 is also a future home to ground floor commercial units on the corner of Fischer Hallman Road and Seabrook Drive.
Sales Launch June 1st
Interested in one of these homes? Visit our Sales Centre for our sales launch this weekend!
Grand Opening
Saturday, June 1st, 11am-5pm
Sunday, June 2nd, 1-5pm
The 124 Sales Centre is located within the Activa Design Studio, 155 Washburn Drive, Kitchener.
Want to chat with an agent? Contact Richard Buck or Lidia Adamska for more details about this project!

