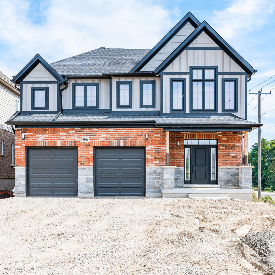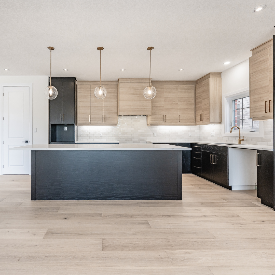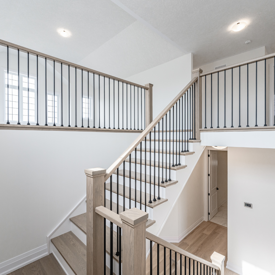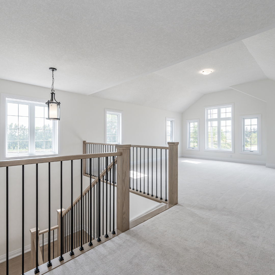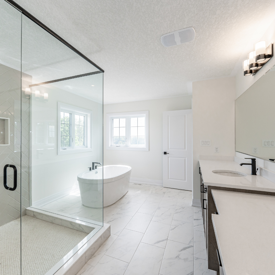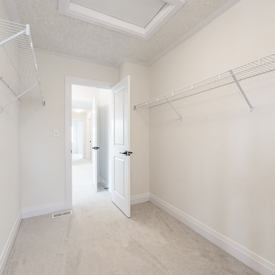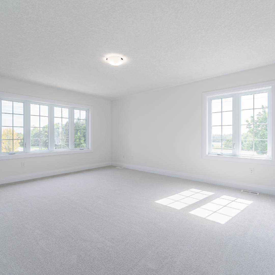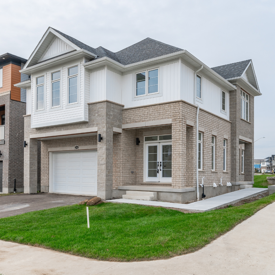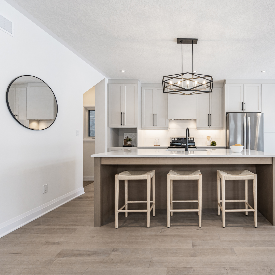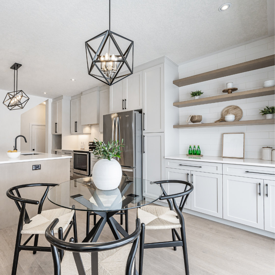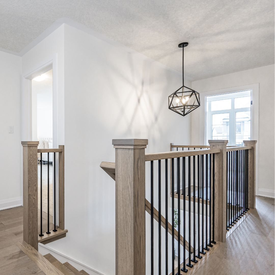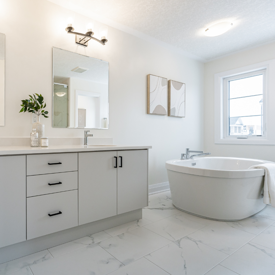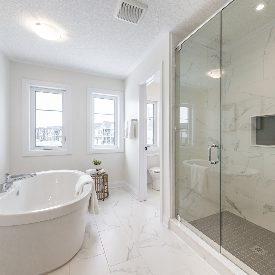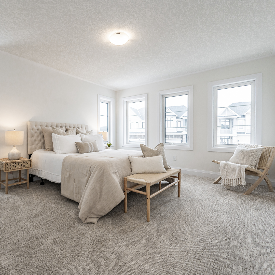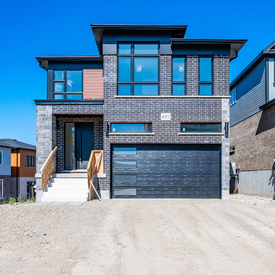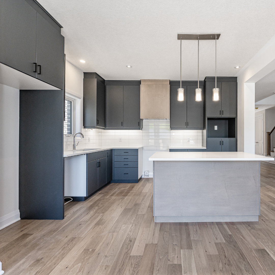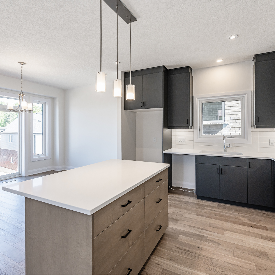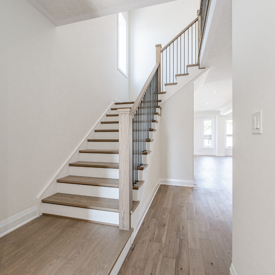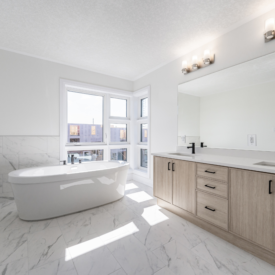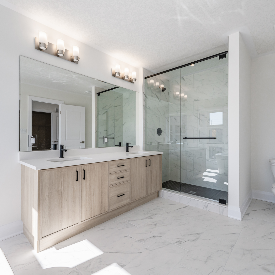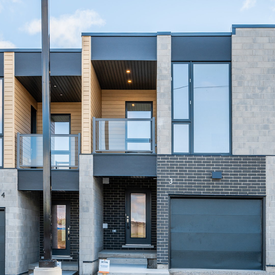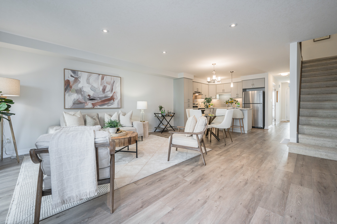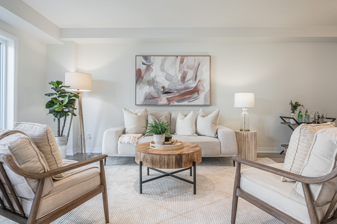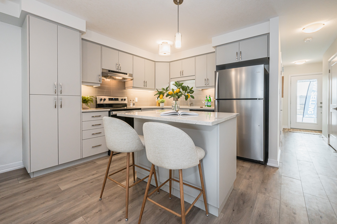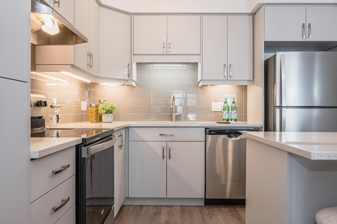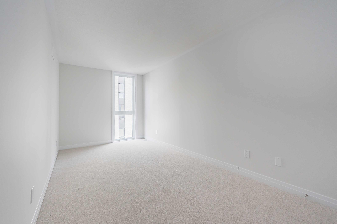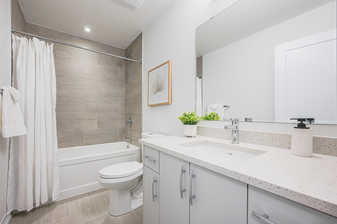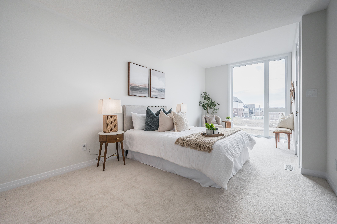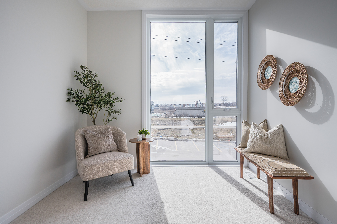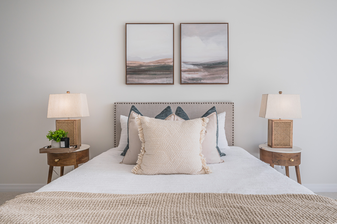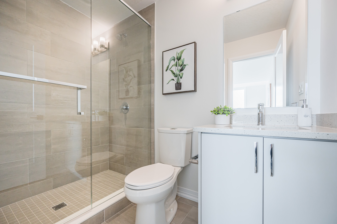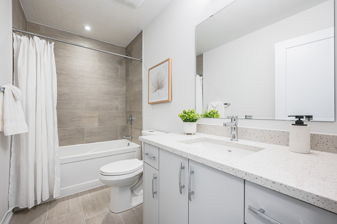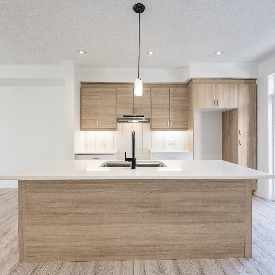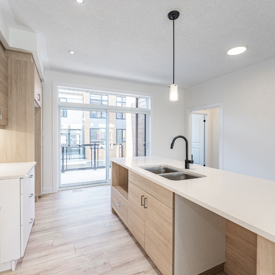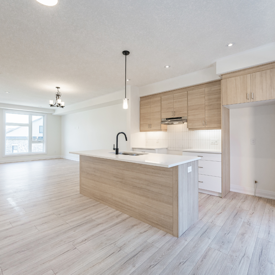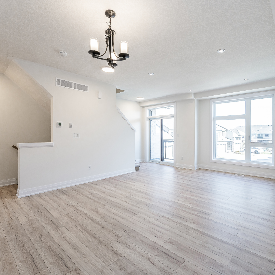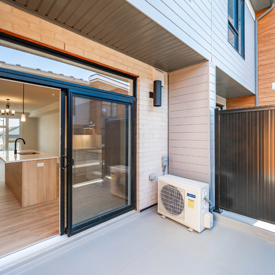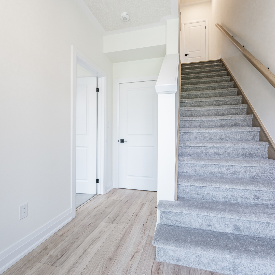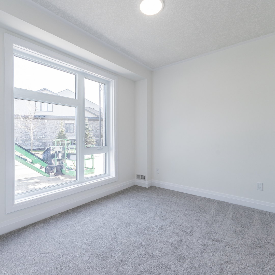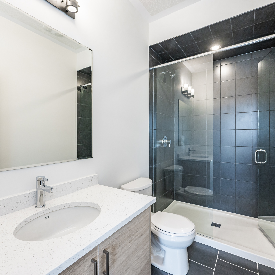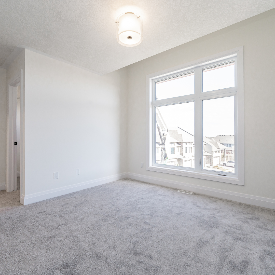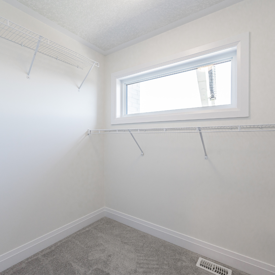Parade of Homes
Join us for an open house event to see Activa’s new Designer Homes in Trussler West, Harvest Park, Huron Village, The Trailside Towns, and Vista Hills!
Saturday, February 10th, 2024
Drop-in anytime between 1:00 pm – 5:00 pm
See FIVE move-in ready homes with high-end features and finishes selected by our expert Design Studio team. TWO are even professionally staged!
Not only will you be the first to see our NEW Designer Homes, but we are also offering a LIMITED-TIME offer on these homes: a FREE kitchen appliance package! Speak with a Sales Representative for further details. Note, this is applicable to all homes except the Trailside Towns!
See homes for sale below and start planning your visit on February 10th!
125 Shaded Creek, Harvest Park, Kitchener
$1,549,900
SEE LOCATION ON GOOGLE
Our Move-In-Ready home is located in our Harvest Park community at 125 Shaded Creek Drive. With 3,420 square feet of living space, and situated on a corner lot, the Fieldgate leaves families with plenty of room to grow. An open-concept main floor makes entertaining easy – especially with all of the counter space in the kitchen. The second floor features four bedrooms that all have walk-in closets to ensure everyone in your family has space for their belongings. The principal bedroom even has two walk-in closets! The basement gives you plenty of space to grow in the future – with the ability to add an extra bedroom, bathroom or a full entertainment space down the road.
This home is Move-In Ready; interior finishes have been pre-selected. Click to view the full listing and contact an agent today to purchase by emailing harvestpark@activa.ca
306 Raspberry Place, Vista Hills, Waterloo
$1,234,900
SEE LOCATION ON GOOGLE
At 2436 sq. ft., this stunning corner lot, custom designed Move-In-Ready home boasts 4 bedrooms, 3.5 baths, a spacious second-floor lounge and upper level laundry. The principal bedroom is equipped with a walk-in closet and luxury ensuite. The main floor has 9’ ceilings, twotoned cabinetry, quartz kitchen countertops, lots of windows, and is carpet free.
This home is Move-In Ready; interior finishes have been pre-selected. Click to view the full listing and contact an agent today to purchase by emailing vista@activa.ca.
695 Benninger Drive, Trussler West, Kitchener
$1,289,900
SEE LOCATION ON GOOGLE
This 2,444 square foot Elderberry is sure to wow you! With a large open-concept main floor, there is plenty of space for living and entertaining. Upstairs features 3.5 bathrooms and 4 bedrooms, including the principal bedroom with its own walk-in closet, walk-out balcony and luxury ensuite! PLUS, there’s plenty of storage and parking with the Elderberry’s double-car garage.
This home is Move-In Ready; interior finishes have been pre-selected. Click to view the full listing and contact an agent today to purchase! by emailing trussler@activa.ca.
3-261 Woodbine Avenue, Huron Village, Kitchener
$779,900
SEE LOCATION ON GOOGLE
Be bold with a two-story contemporary townhome available now in Huron Village! This beautiful Mabel floorplan offers 1,528 sq. ft., of living space, 3 bedrooms, 2.5 bathrooms and a single-car garage. Enter through your primary entryway to be greeted by a modern, open-concept kitchen and living space area with a powder room on the main floor plus a walk-out deck – perfect for entertaining your guests. Ascend the stairs to be greeted by 3 bedrooms and 2 bathrooms, including a principal with a walk-in closet and a three-piece ensuite.
This home is Move-In Ready; interior finishes have been pre-selected. Click to view the full listing and contact an agent today to purchase by emailing info@activa.ca.
38-271 Grey Silo Road, The Trailside Towns, Waterloo
$834,923
SEE LOCATION ON GOOGLE
Enjoy countryside living in The Sandalwood, a 1,836 sq. ft. three-storey rear-garage Trailside Townhome. Pull up to your double-car garage located in the back of the home and step inside an open foyer with a ground-floor bedroom and three-piece bathroom. This is the perfect space for a home office or house guest! Upstairs on the second floor, you will be welcomed to an open concept kitchen and living space area with balcony access in the front and back of the home for countryside views. The third floor welcomes you to 3 bedrooms and 2 bathrooms, plus an upstairs laundry room for your convenience. The principal bedroom features a walk-in closet and an ensuite three-piece bathroom for comfortable living.
This home is Move-In Ready; interior finishes have been pre-selected. Click to view the full listing and contact an agent today to purchase by emailing trailside@activa.ca.

