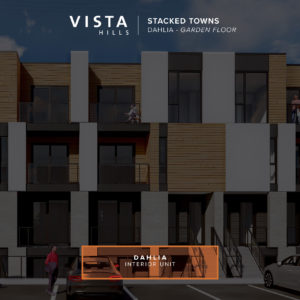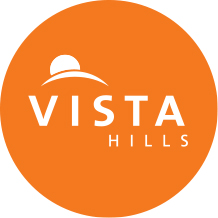Unit C37-142 Foamflower Place
Meet the Dahlia, a 1090 sq. ft. stacked condo townhome available in Vista Hills! This garden floor unit comes with three spacious bedrooms, including a principal bedroom with a walk-in closet and ensuite three-piece bathroom. Enjoy a large, open-concept kitchen and great room layout which leads to a patio area. This will surely be a…






















