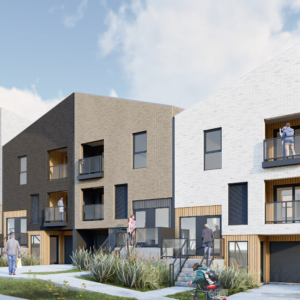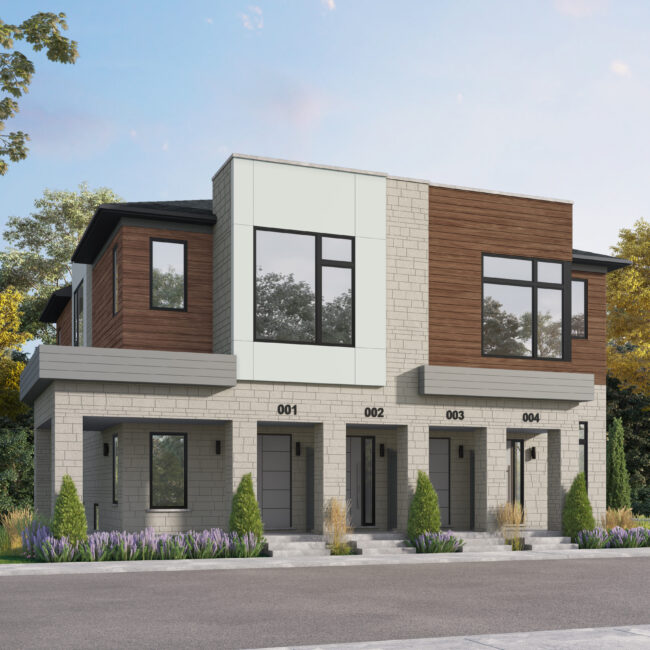The Aliya (Second + Third Floors, Interior Unit)
You’re certain to fall in love with the Aliya, which boasts a spacious 1,391 square feet of living space, encompassing 2 bedrooms and 2.5 bathrooms. This unit is located on the second/third floors. The main level presents an expansive open-concept kitchen and living area, ideal for hosting and socializing with your friends and family. Upstairs,…















